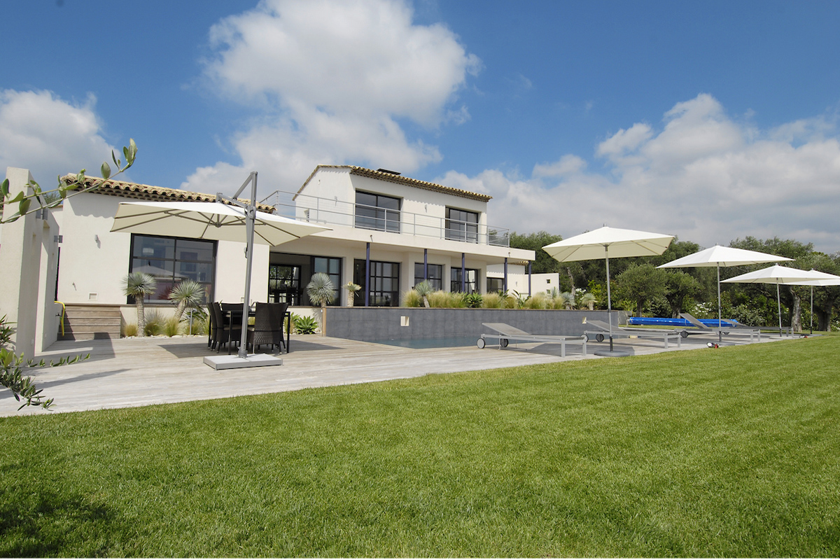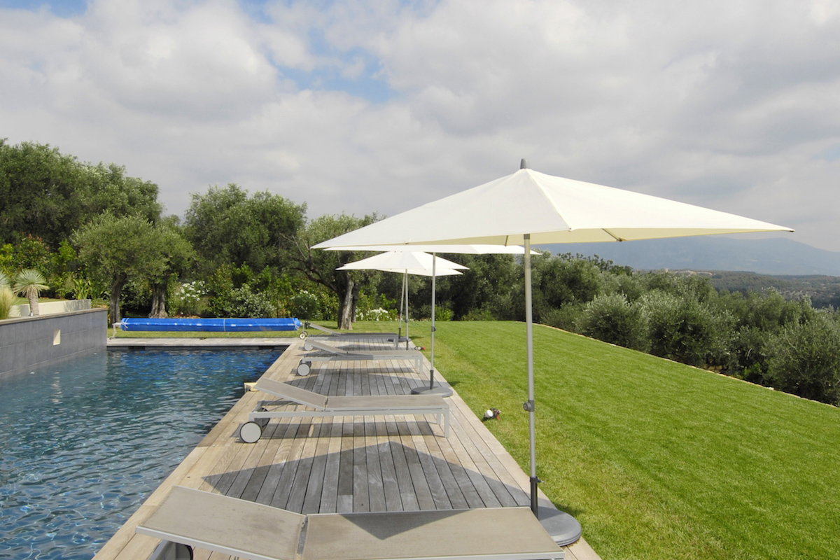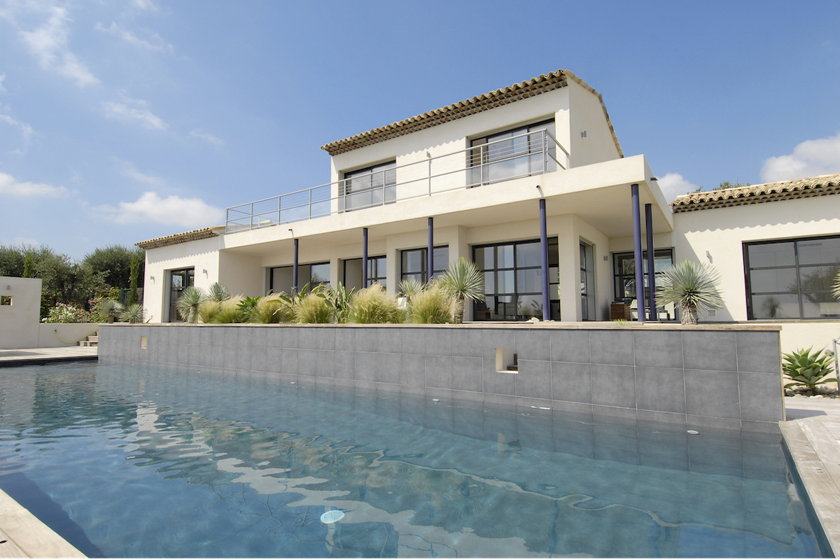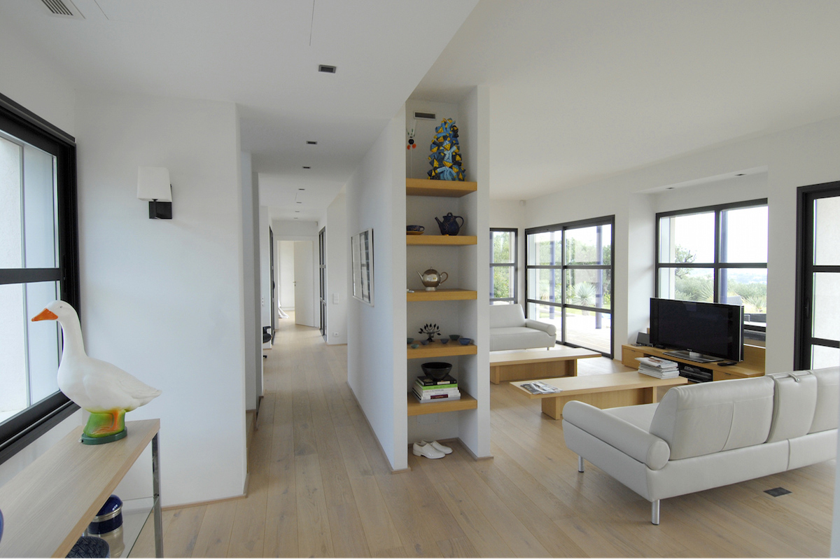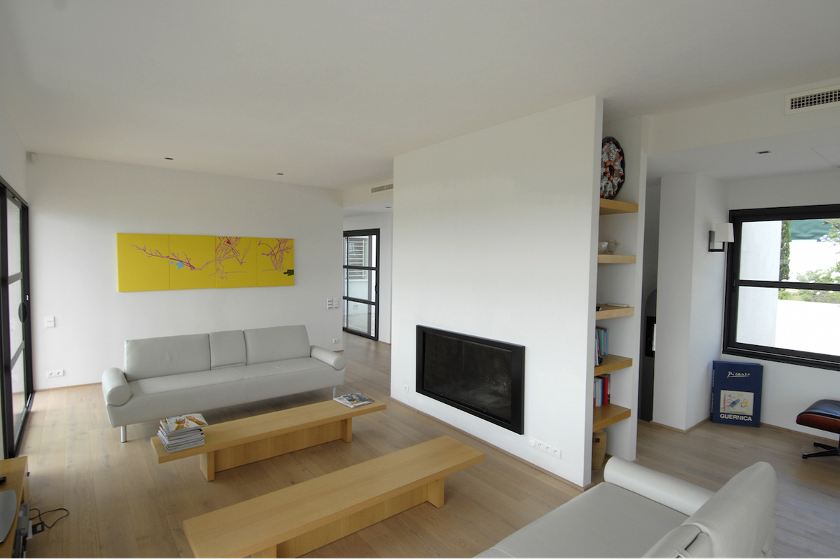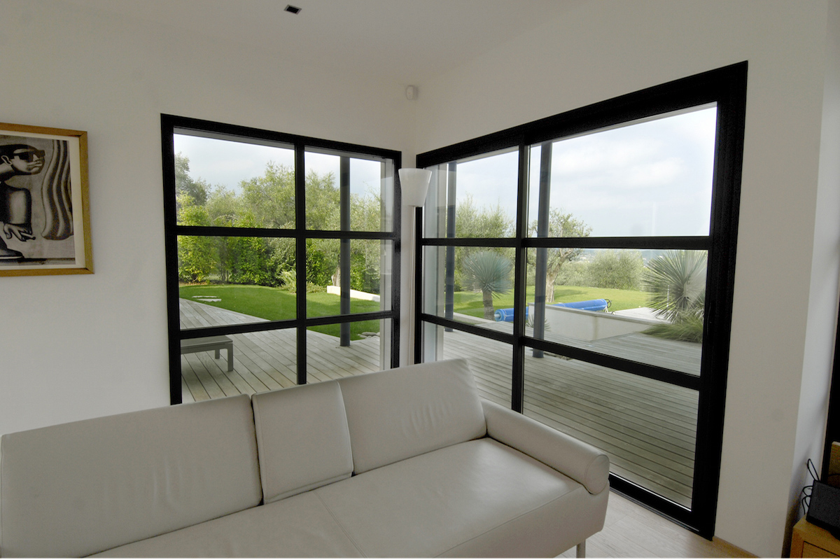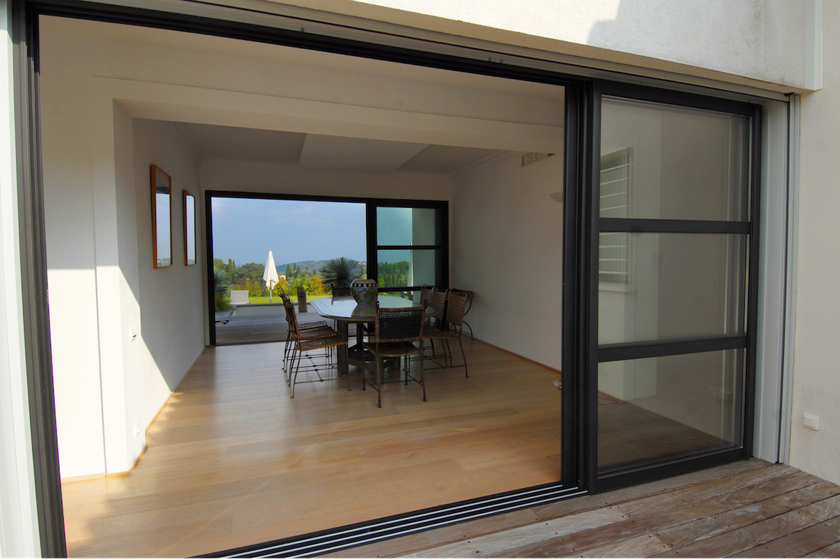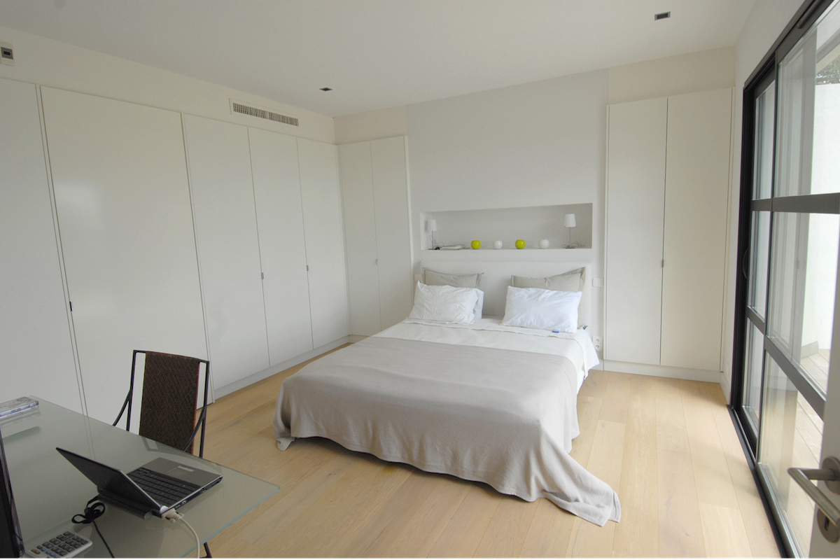BALANCING VIEW AND SUNLIGHT
VALBONNE – FRANCE
2009
The owners wanted a contemporary villa featuring a traditional southern tile roof, a friendly holiday home, easy for a couple to live in without feeling lost, yet large enough to welcome children and grand-children.
The chosen piece of land has an exceptional view of a landscape of olive and cypress trees, fringed by the blue of the sea, but it is oriented northeast; it is therefore not the main facade, which benefits from the best exposure, but the back of the villa!
The design challenge is then to create a patio in order to balance orientation and sunlight. Opening on both this protected area and the view, living room and dining rooms become transparent as well! The central corridor gives the project its structure by tapering to its tip with a simple glass passageway leading to the master bedroom.
“That white bird standing out in the sky among olive trees” has brought its owners what they sought: “a space of calm and serenity, ideal for holidays and family or friends gatherings.” They have enough space, but “they do not feel the loneliness that large empty houses often bring when the children leave.”
This superb villa is full length as if to embrace the view, pierced through and through by the light, its slender profile lunging through the Mediterranean landscape

