Renovation of a villa – Historical Site
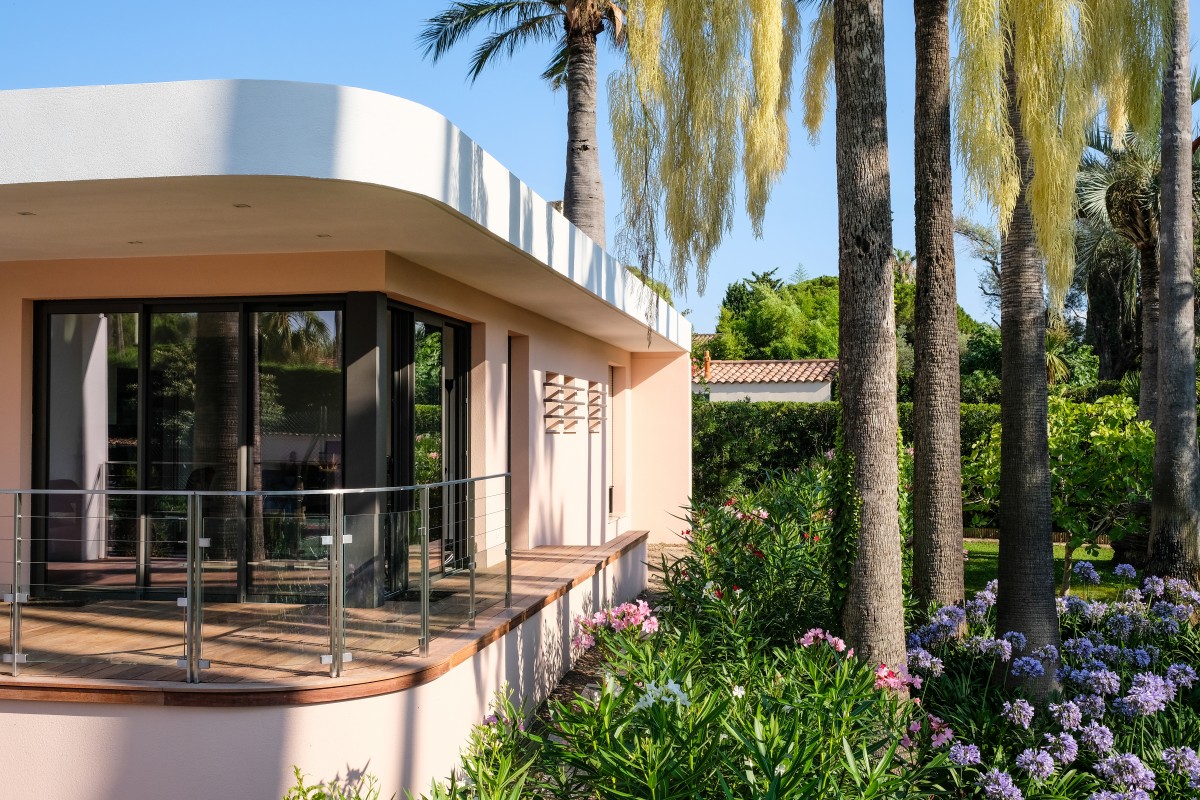
At first glance, it had to be a simple extension project of a guardian villa.
But being located on the edge of a remarkable property on which is built a villa listed in the general inventory of cultural heritage, it quickly became more complicated and more sensitive. In addition to a classic construction, it was necessary to register this extension between the many palms of the property and seek to achieve a project respectful of what already exists.
The one-storey house is covered by a roof terrace, part of which is made accessible by an external staircase to benefit from the exceptional view of the Mediterranean sea.
The rounded terrace with a cantilevered slab, borrowed from the spirit of the villas of the early twentieth century, is the architectural element recalling the filiation of the project with the main house.
It is reminiscent of the bow of a boat above the lush vegetation of agapanthus from the garden.
The materials remain sober: glazed stainless steel railings, wooden deck coverings or for the terracotta roof and crushed brick to recall the color of the tiled roofs.
The white and light pink colors were also chosen as a reminder of the main villa in the garden of which it is “nested”.

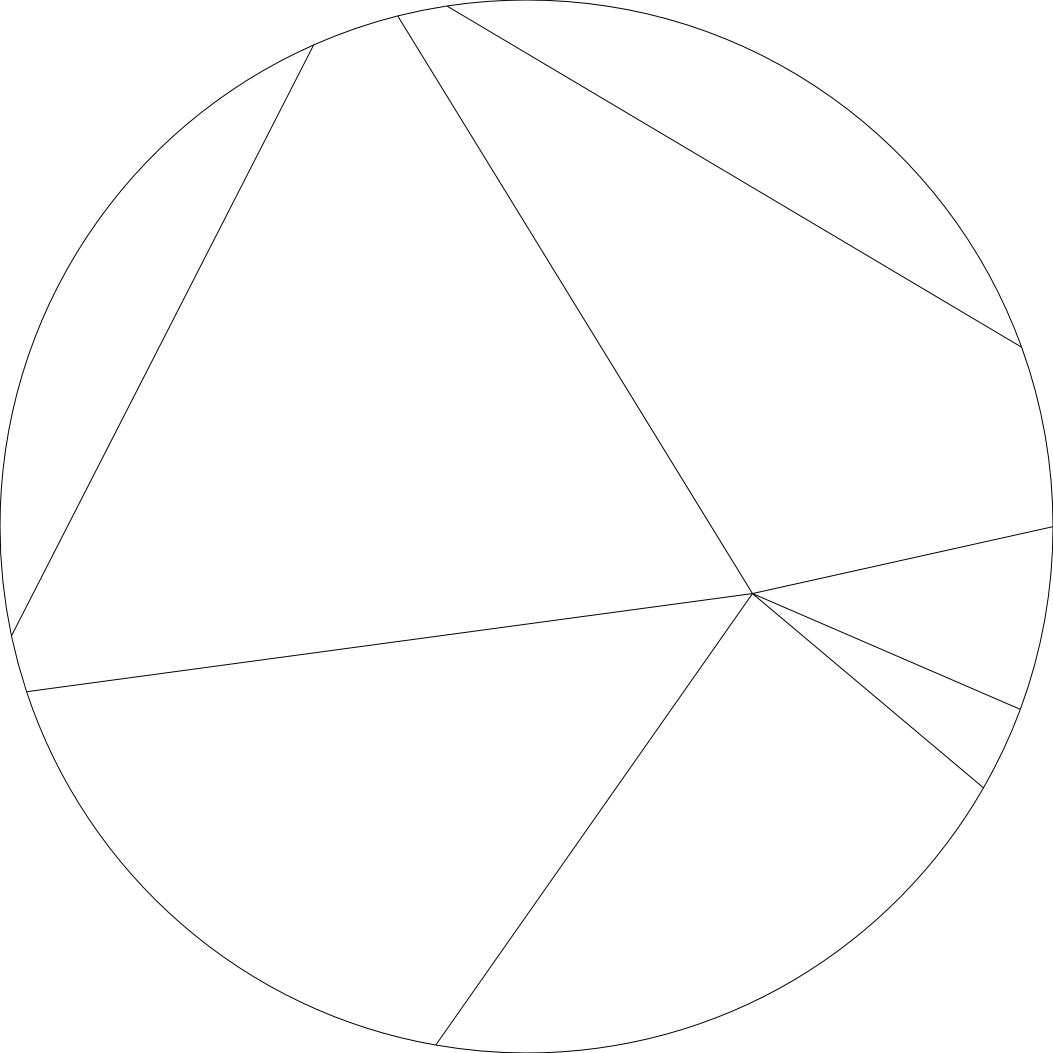
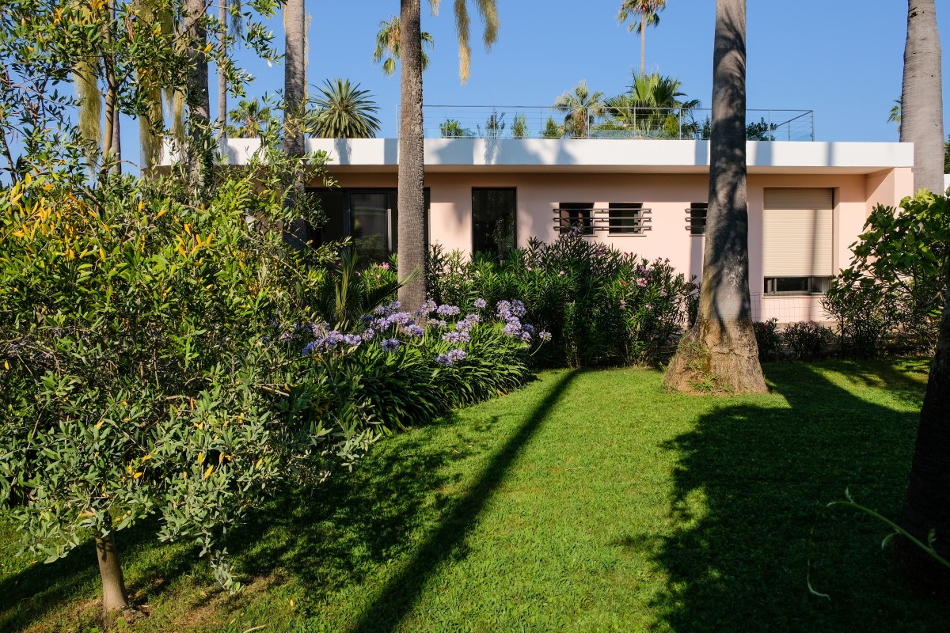
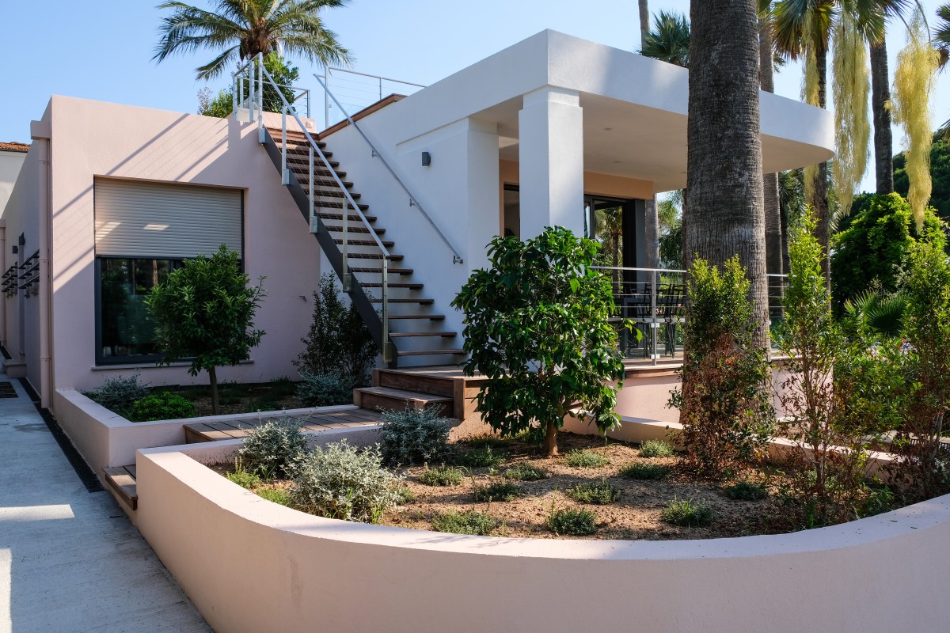
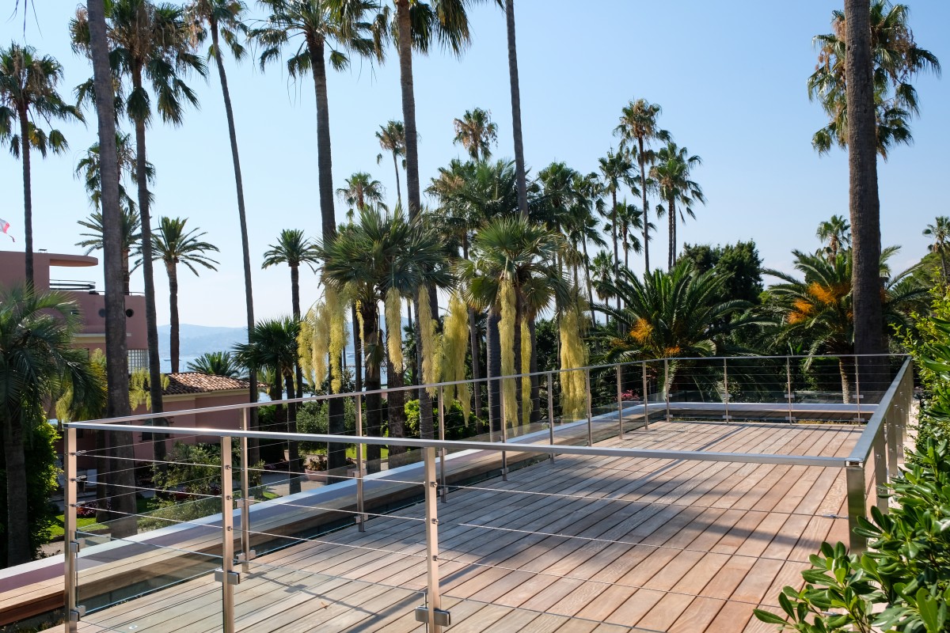

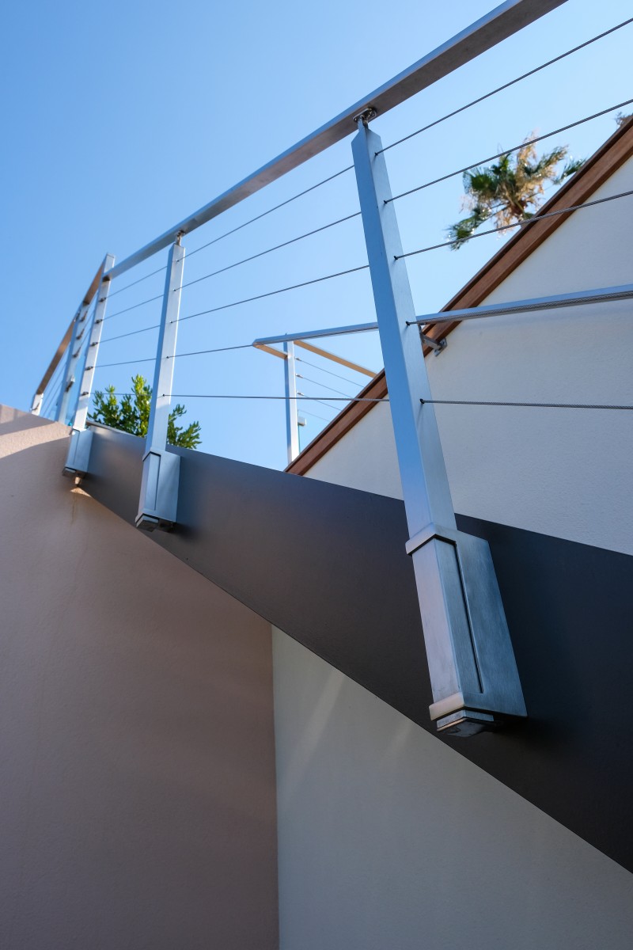
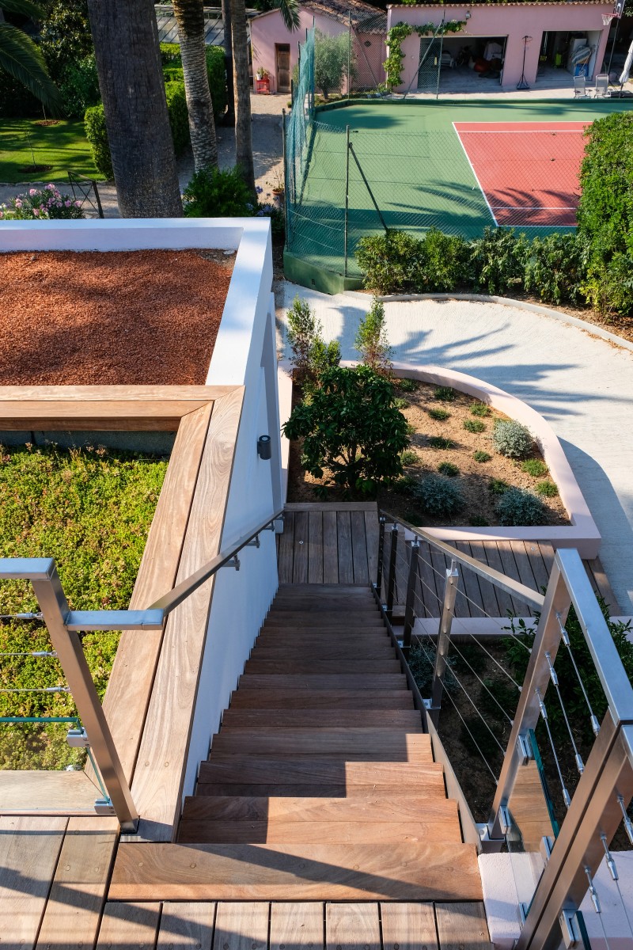
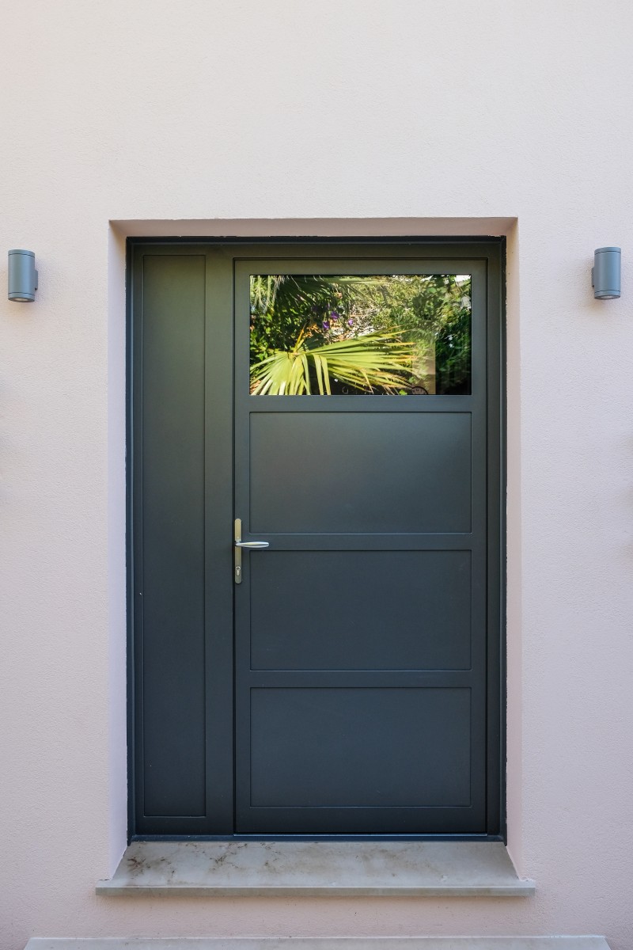
Add Comment