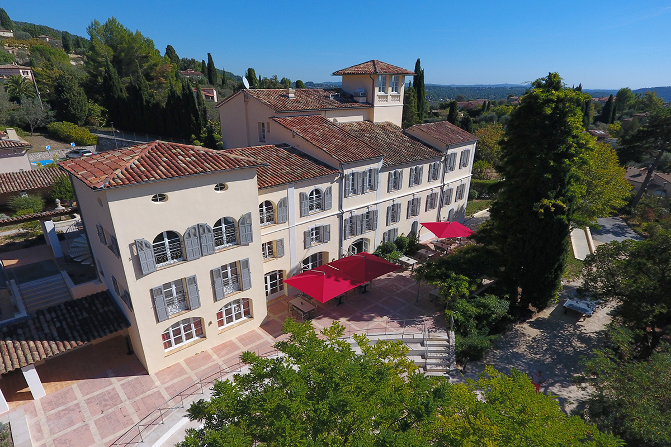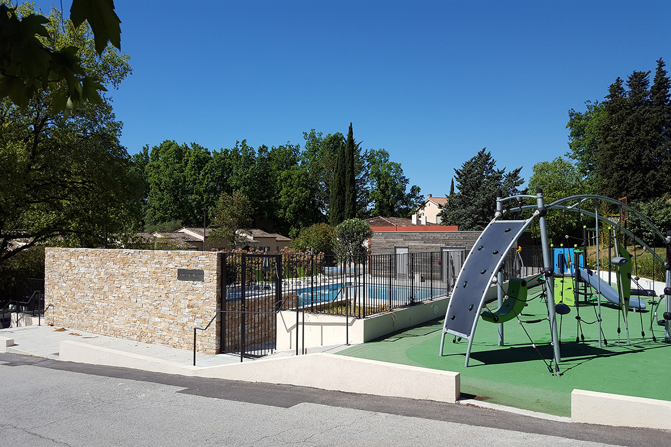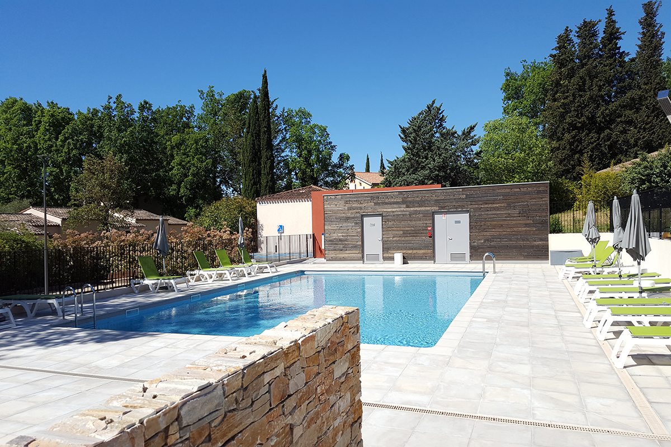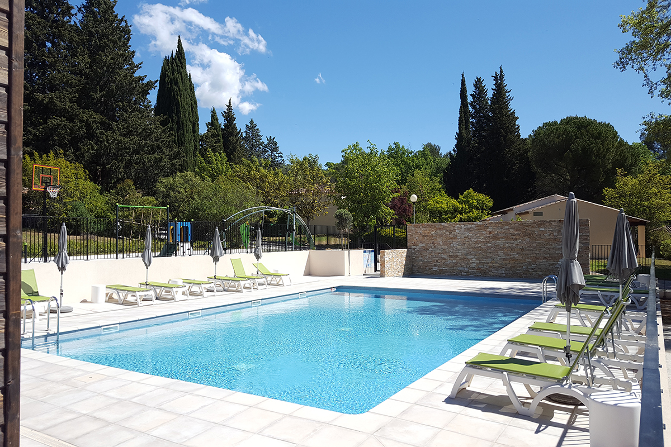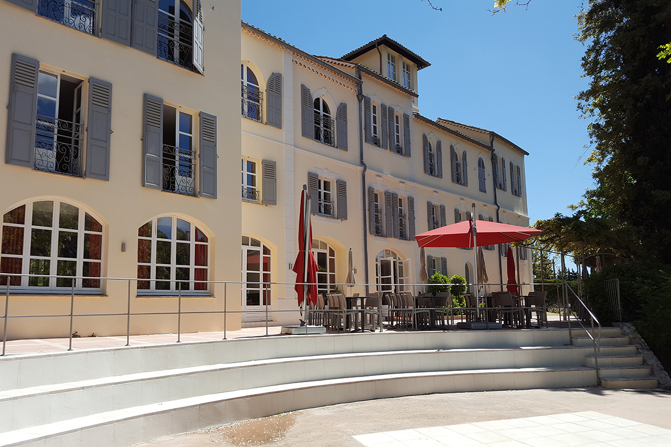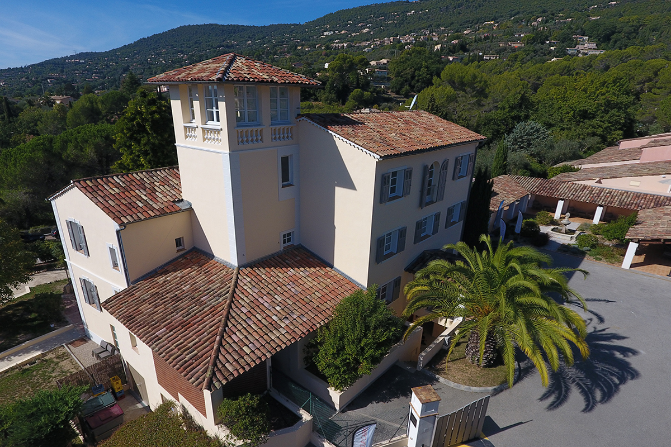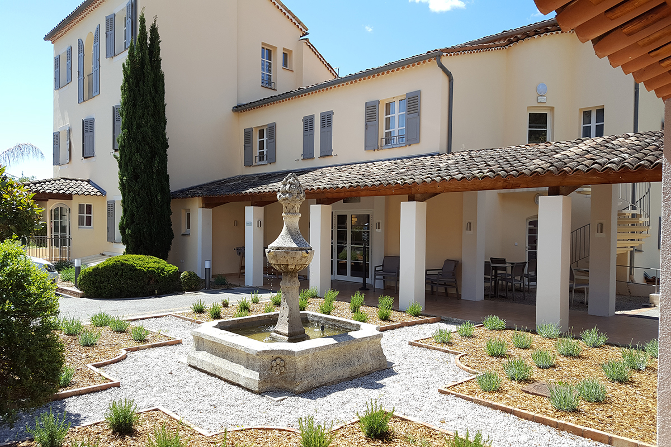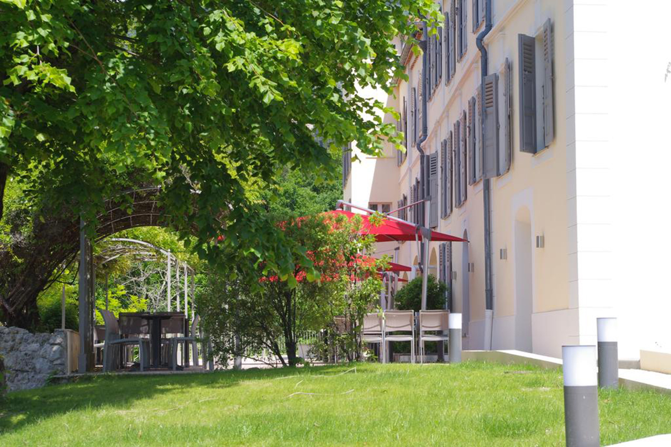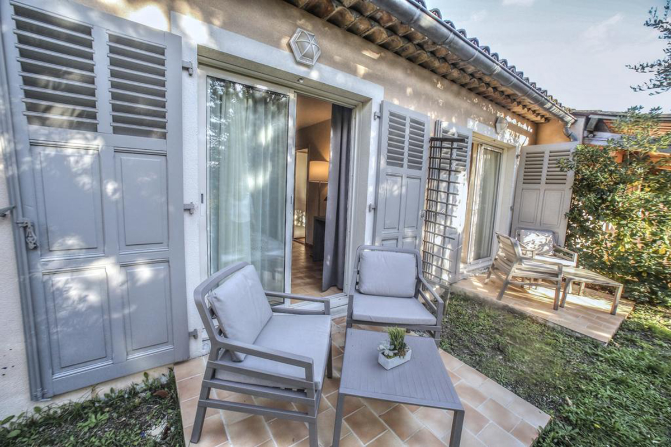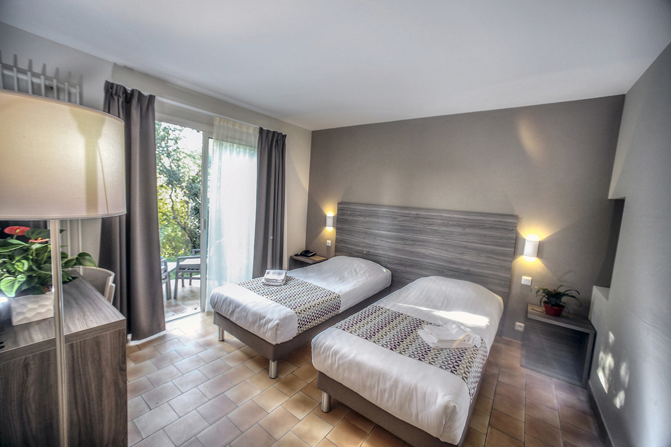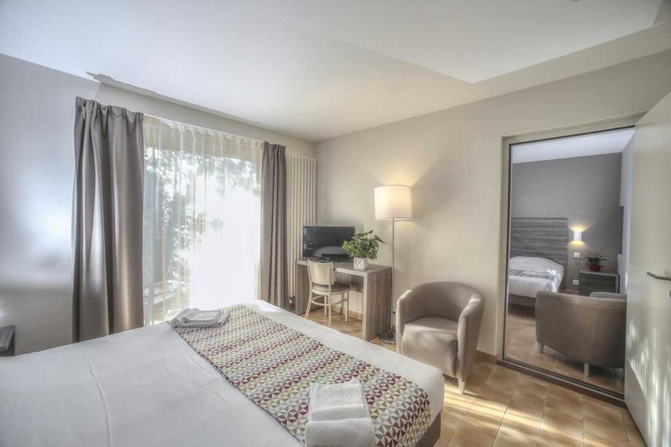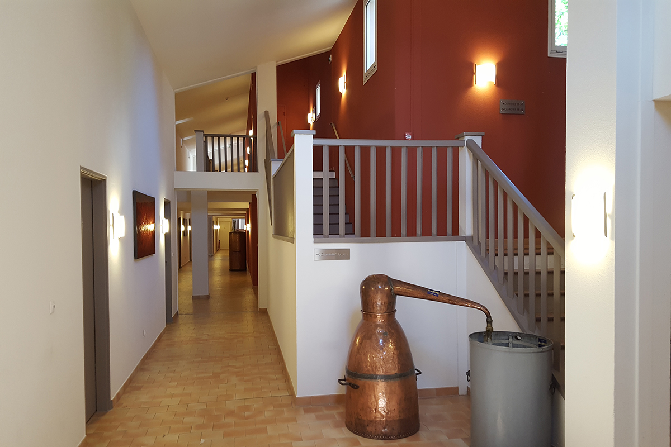“Holiday Village – Tour Carrée”
PEYMEINADE – FRANCE
2015 – 2016
Closed for more than 8 years, the hotel and the holiday village of the Tour Carrée in Peymeinade was in a sorry state, partly squatted, before the owner, the Mutualité Sociale Agricole from Ile-de-France decided to start a vast renovation program for its reopening.
If the bet was big, the quality of the two sites justified it amply. Ideally positioned between the sea and the mountains, in a rather exceptional Mediterranean setting planted with olive trees and Aleppo pines, the hotel and the village of “gîtes” welcome today holidaymakers wishing to find a place of natural relaxation, to to be a starting point for the exploration of the Côte d’Azur and the hinterland or on the contrary to learn to practice idleness to the sound of cicadas …
This ambitious rehabilitation project has made possible a real renaissance of the “Square Tower”:
* on the one hand the hotel consists of forty rooms located partly in the original building of the seventeenth century, the restaurant with its professional kitchen, lounges and activity rooms and outdoor spaces, both the amphitheater that the existing pool renovated.
* On the other hand 14 cottages, or villas in which 37 homes are divided, with in their heart a newly created play area consisting of a swimming pool with its paddling pool, children’s games or petanque, places of conviviality ultimate !
However, the task was not easy because of the dissociation into two sites, incomplete initial diagnosis or modifications made several times on the initial program … during the works. Discoveries in the demolition phase necessitated adaptations of the project because of the demonstration of past renovations that were sometimes impossible to get rid of. If the concern of the project management team was to modernize the existing buildings, by answering all the standards in force as well of accessibility and security, it was also to open the spaces, to seek an overall coherence while preserving the soul of places.
PROGRAMME
Year:
2015-2016
Localisation :
Peymeinade-France
Project management :
SCI LA TOUR CARREE
Architect :
Agence d’architecture et d’urbanisme bernard fauroux
Architect’s associate :
TPFIngénierie
Engineer’s office :
TPFIngénierie
Built Surface:
4 500m²
Amount of the works :
4 000 000 € H.T
Programme :
Site of la Tour Carrée :
-2 hotel buildings
-1 restaurant
-1 professional kitchen
-Salons and activity rooms
-40 hotel rooms
-1 swimming-pool
-Oustide spaces and parkings
Site of the Cottage Village :
-14 cottages
-37 housings 10 T1 – 22 T2 – 5 T3
-Swimming-pool and additional premises
-Playground for children
-Boules area and table tennis
-Local animation and lingerie

