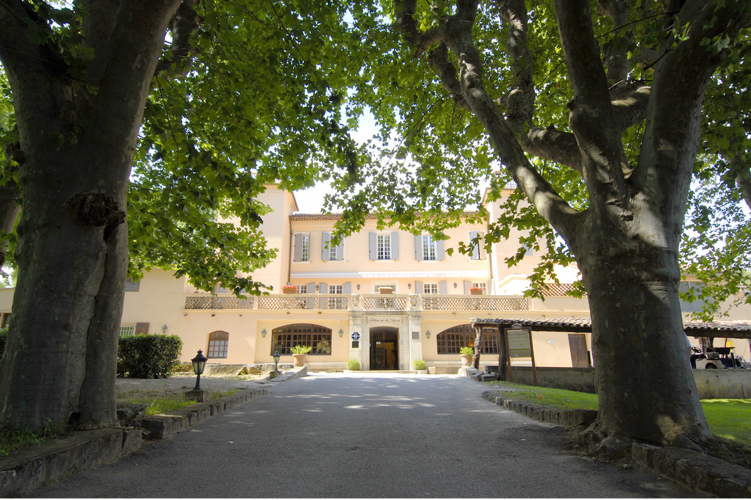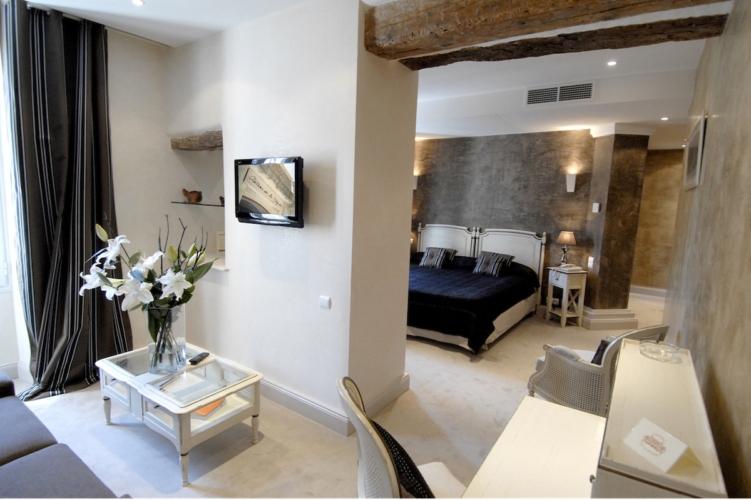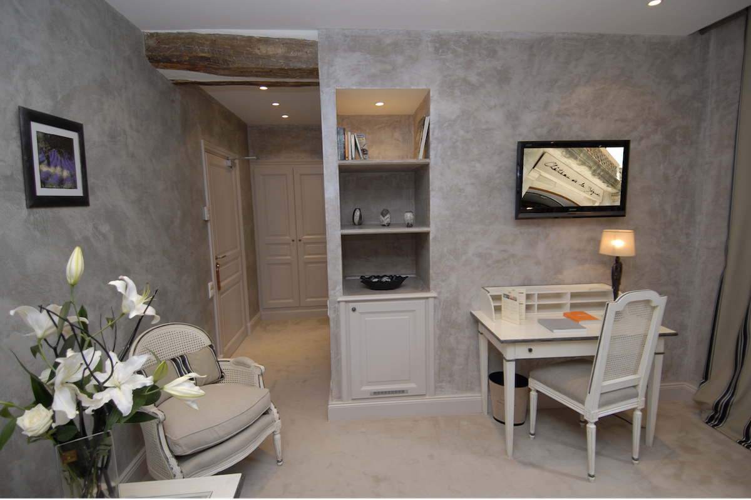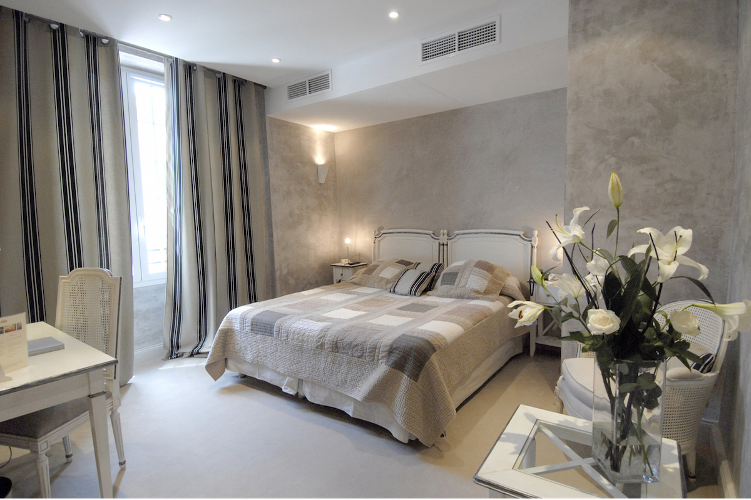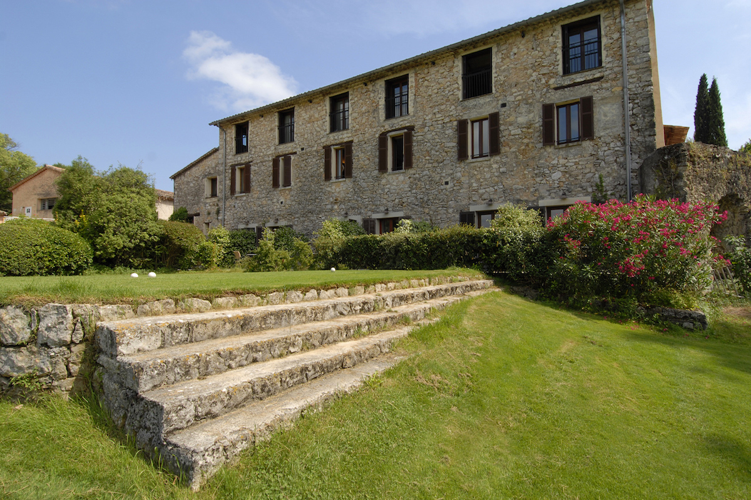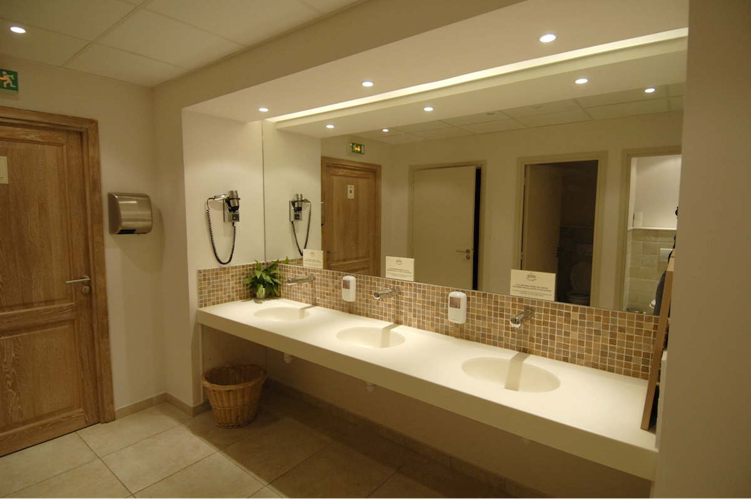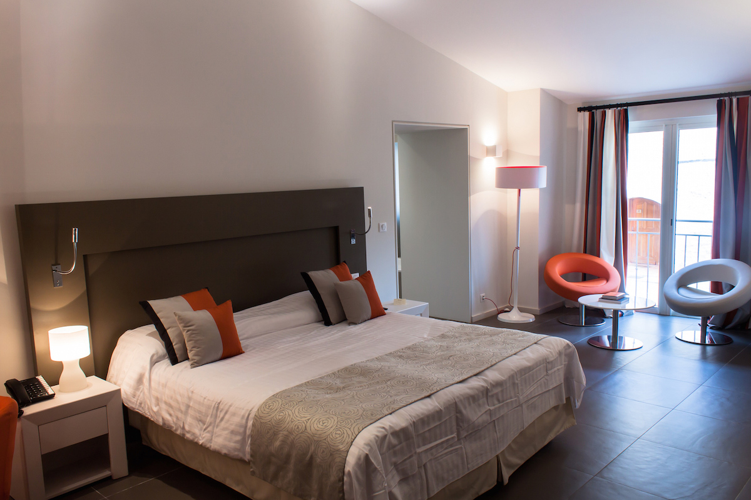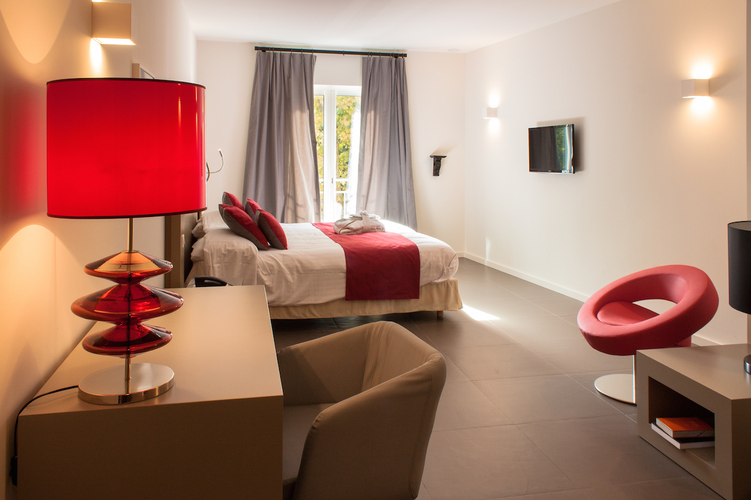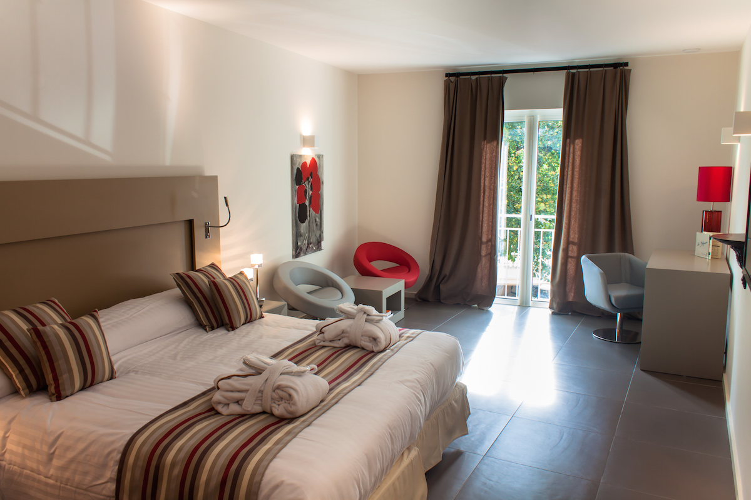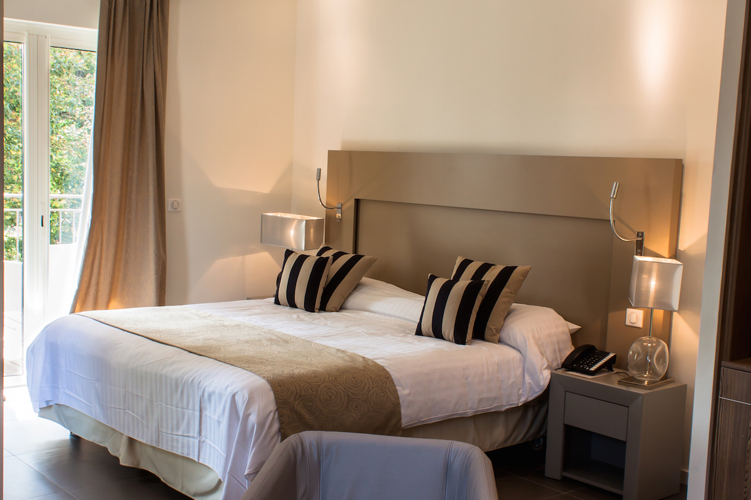HOTEL GOLF LE CHATEAU DE LA BEGUDE
VALBONNE FRANCE
2003-2014
The hotel Château de la Bégude, Provencal bastide of the 17th century is located in the heart of the Opio-Valbonne golf course. Set on 220 hectares of protected land this beautiful, pleasantly hilly, tree-lined area is even home to a Gallo-Roman aqueduct. The hotel has been undergoing a meticulous renovation for almost a decade.
The restaurant, completely redone in less than one hundred days, marked the beginning of the renovation. The dining room, with a capacity of 200 guests, can now be divided to welcome seminars or groups. Its entrance has been moved to face the fireplace which stands against the stone wall, the only vestige of the former restaurant. The new bar, built around the pillar supporting the pool deck situated above, was adjoined a newly created pantry. Opening onto the golf course, bringing the outdoors inside to the dining guests, large sliding aluminum windows made the area very bright. The traditional materials (stone, ocher sandstone floors and whitewashed walls) as well as the simplicity and modernity of the false ceilings with their ornamental plaster mouldings, and the furniture, fixtures, and curtains all give the place a warm elegance conducive to welcoming a variety of customers.
“The challenge was to create a place where golfers, hotel guests, groups, businessmen as well as transient guests can dine in harmony: people from different origins with diverse expectations mingling under the same roof! The updated architectural design with a consistent choice of colours and the selected materials give, in that respect, a definite plus to our service” says Viviane Malgorn, General Manager of the Opio-Valbonne Golf Course.
“Preserving the authenticity and the charm of the past was the vital lead throughout this renovation.”
The other phases of the decade-long renovation were the re-roofing of the castle, the renovation of fifteen bedrooms which were turned into exquisite suites, most of them with a lounge area, and the refurbishment of two meeting rooms, one of which was converted into a conference room. This part of the work was all the more complex and important as previous renovations had only superficially added layers of new tiles or new pipes.
“The state of the building structure required not only a complete reconstruction of the 4 slopes of the main roof, but also of the replacing of intermediate flooring and much underpinning work such as openings in bearing masonry stone walls or consolidating vaults, “says Viviane Malgorn.
Patinated woodwork mouldings in shades of gray, tiles or earthenware in warm colours, stone window sills, natural lime on the walls, have given a unity of style to this charming establishment which was awarded a fourth star after it was restored to the traditional colours of Provence.
PROGRAMME
Année :
2003-2014
Localisation :
VALBONNE FRANCE
Maitrise d’ouvrage :
La Préservatrice S.A
Maitrise d’œuvre :
Agence d’architecture et d’urbanisme bernard fauroux
Architecte associé
Diane FALAVEL architecte d’intérieure
Surface construite
2170 m²
Montant des travaux :
Montant des travaux
5 000 000 € H.T

