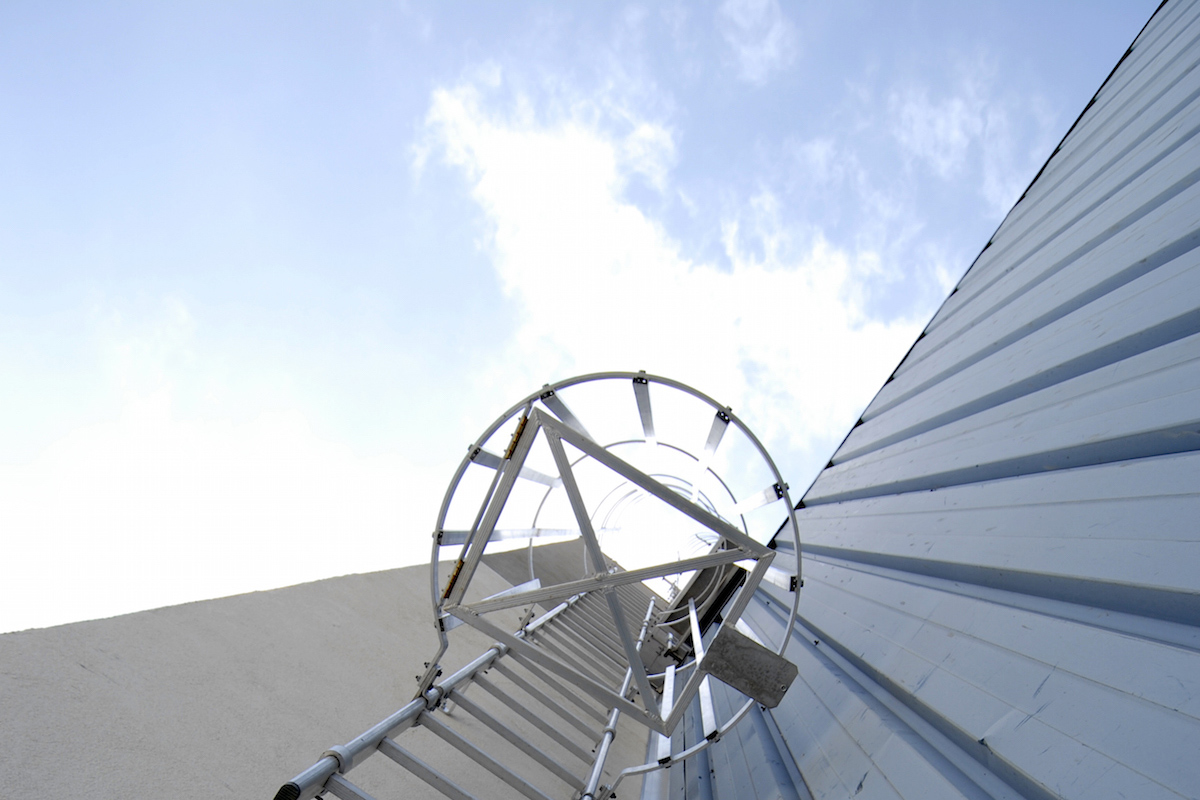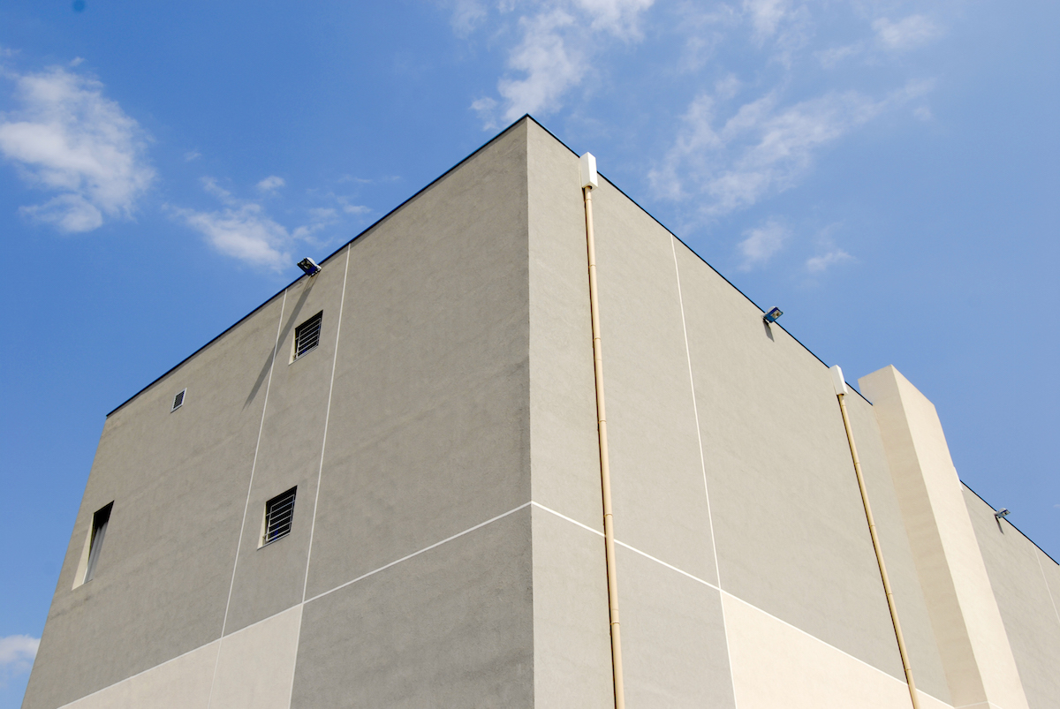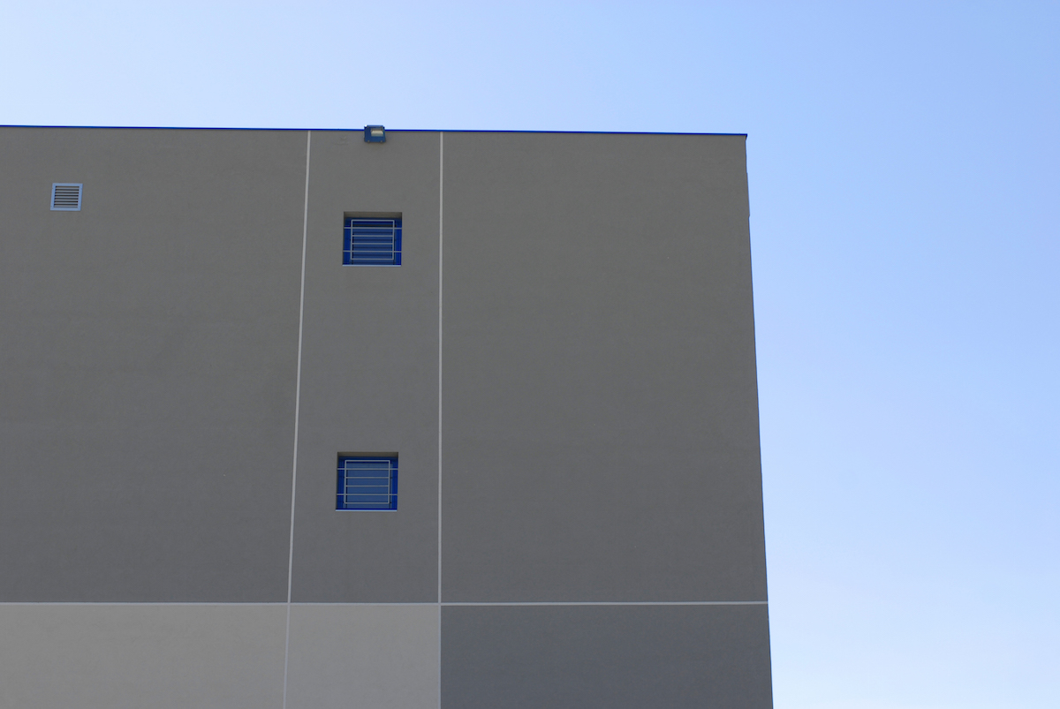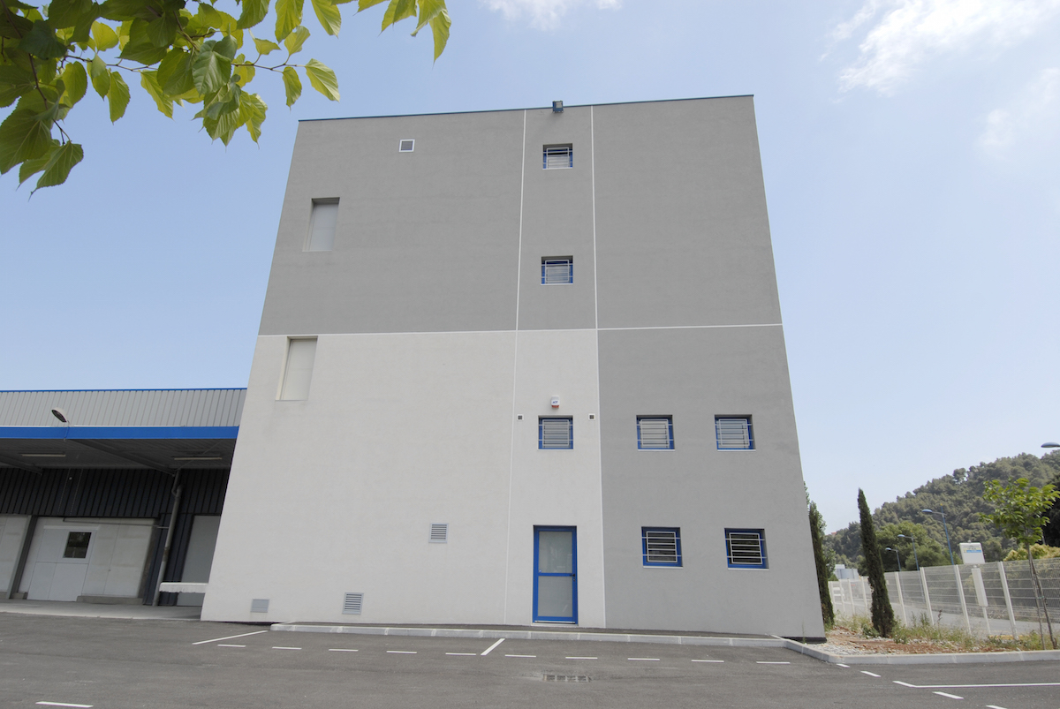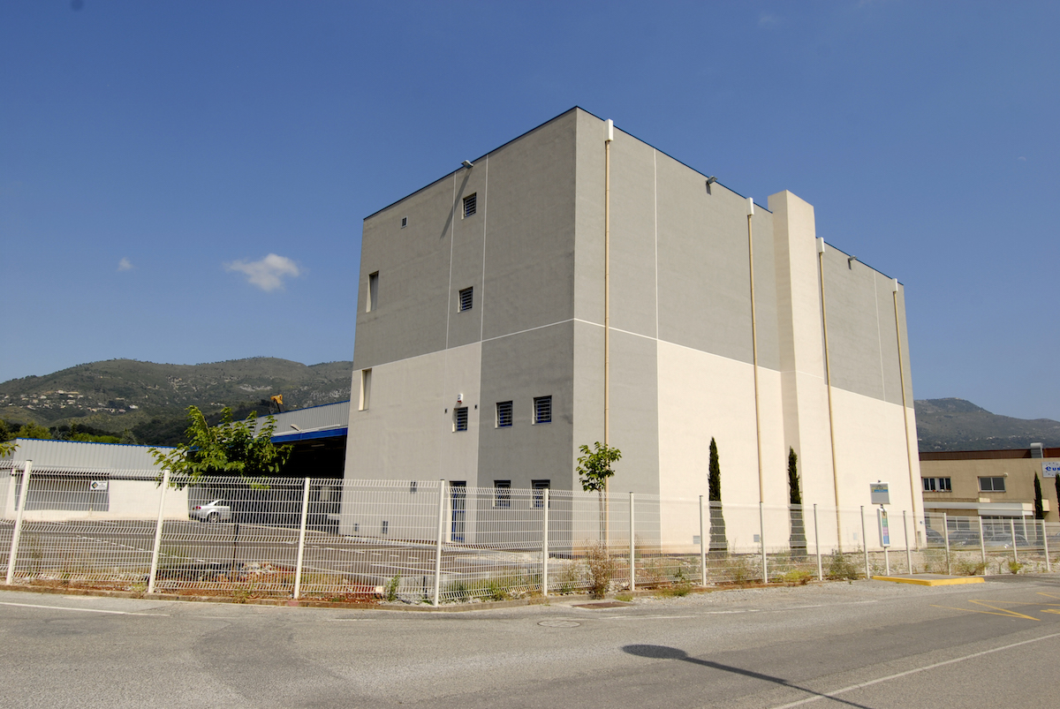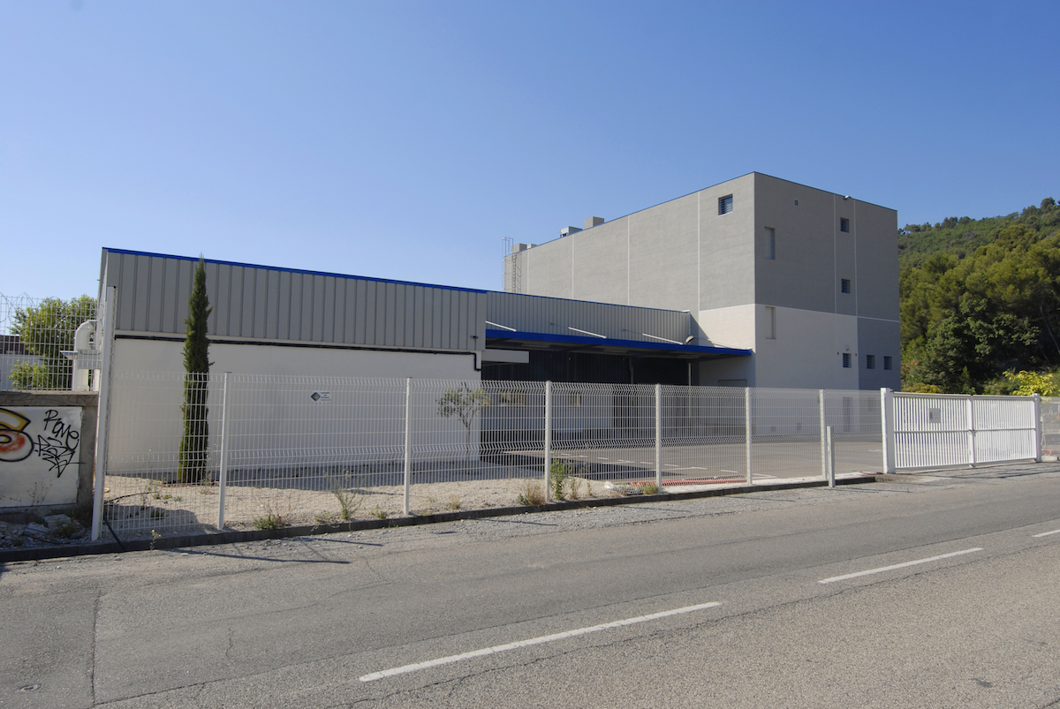“ARCHIUM”
CARROS – FRANCE
2004 – 2006
Our client, a company specializing in archiving, wanted to expand its storage capacity. The impressive 1,200 m² extension made of reinforced concrete was to be attached to the existing building’s steel structure taking care not to destabilize it. It was to rise on 3 levels, some 15.6 meters above natural ground.
This architectural industrial design is now one of the highest in the economic centre of the Var valley region. Playing with the exterior colours which echo those of the company logo, a horizontal line on top of existing structure mitigates the impact of the added volume (5,400 m³) and even makes it elegant!

