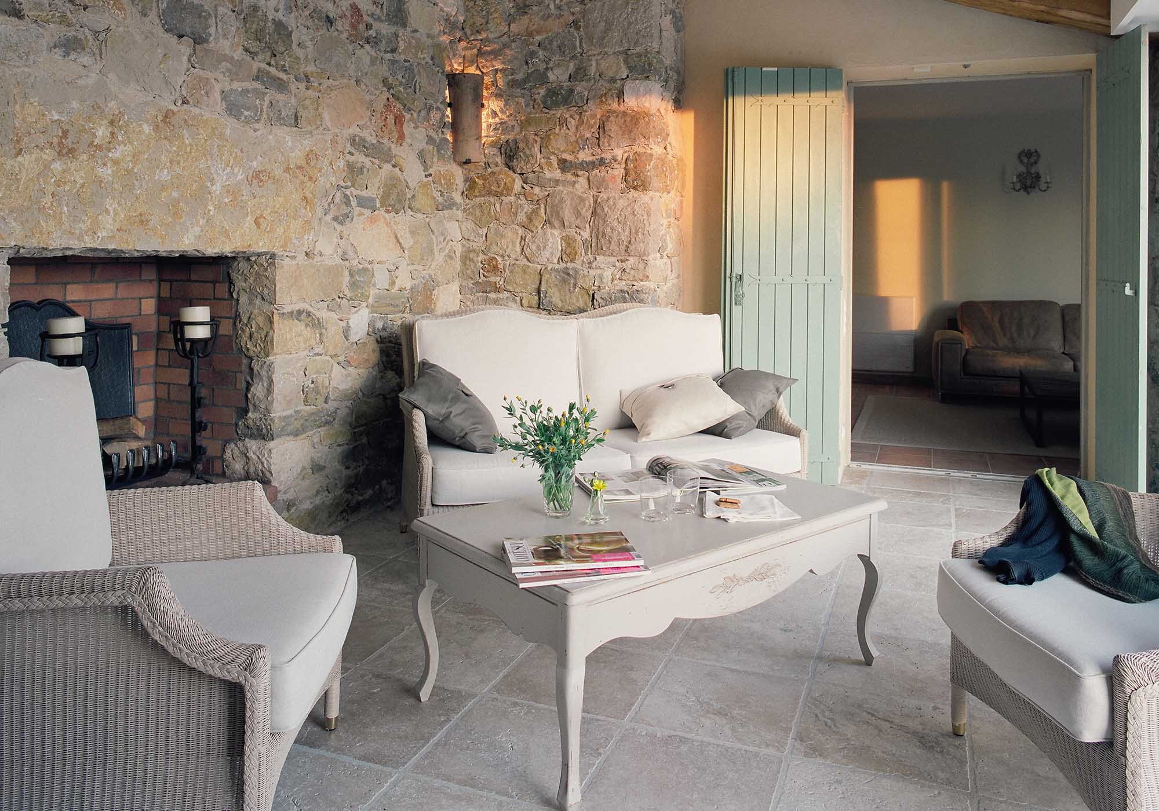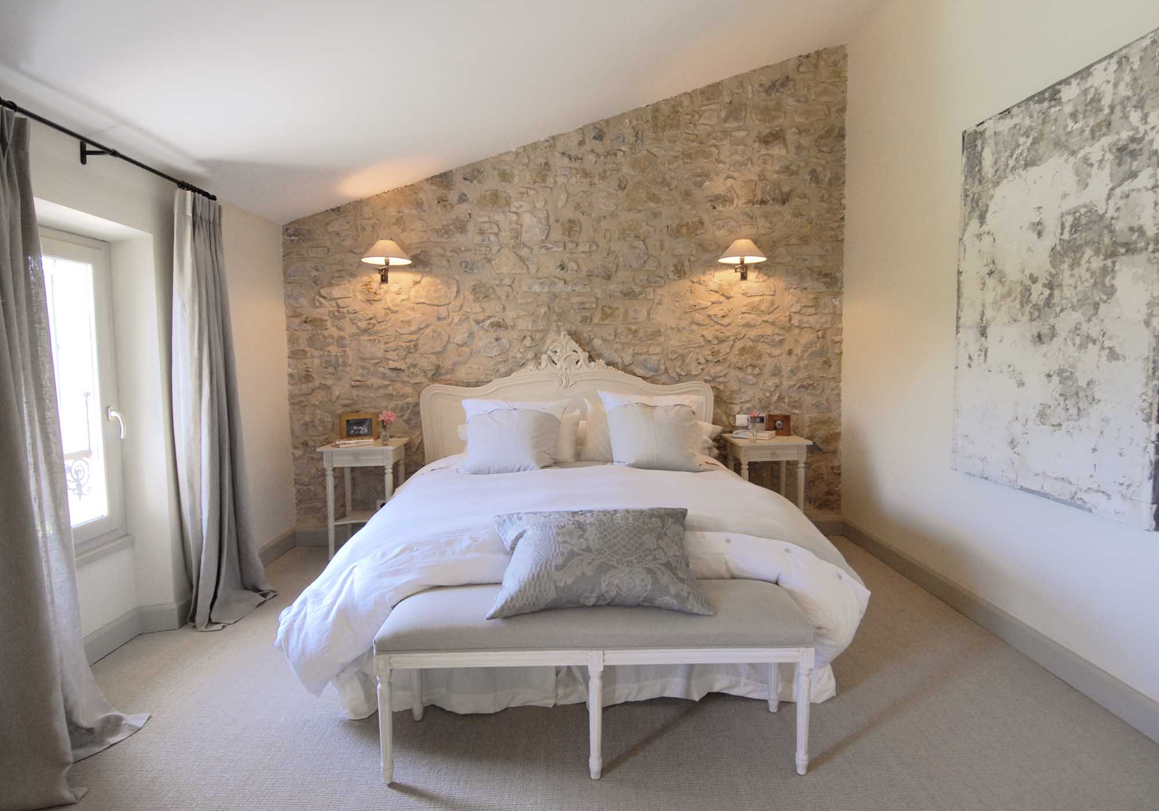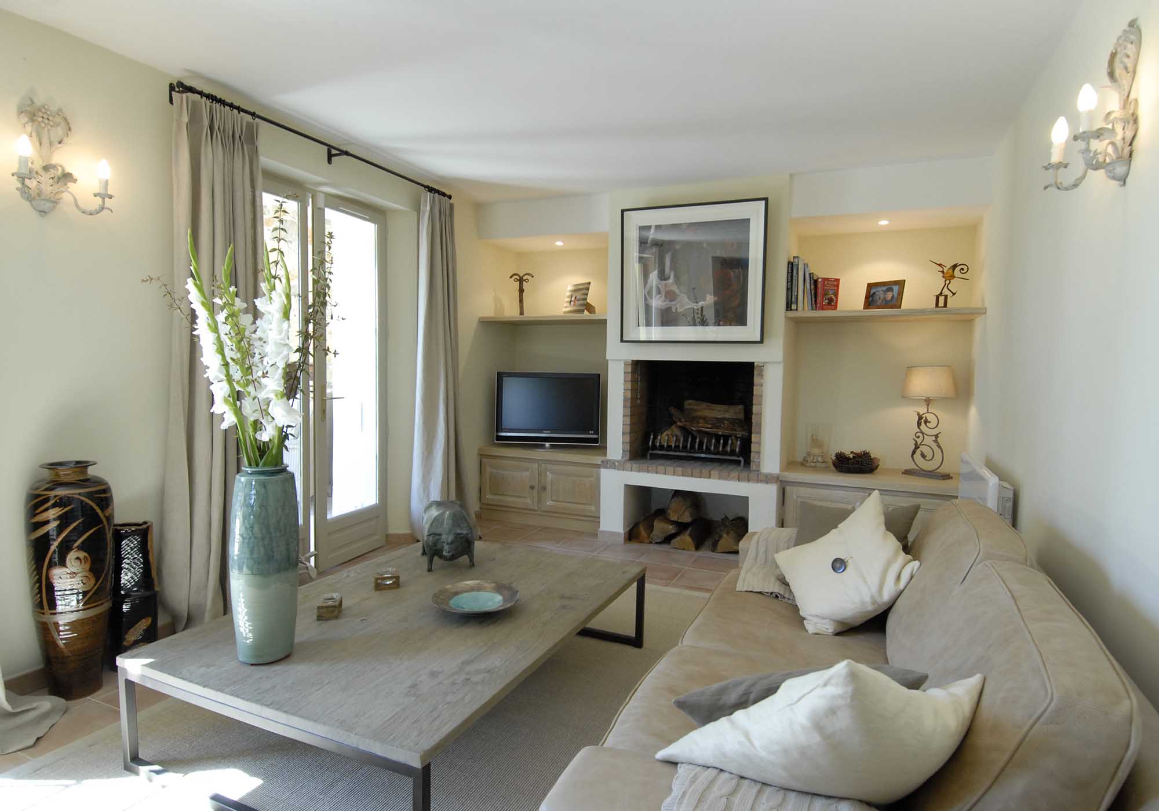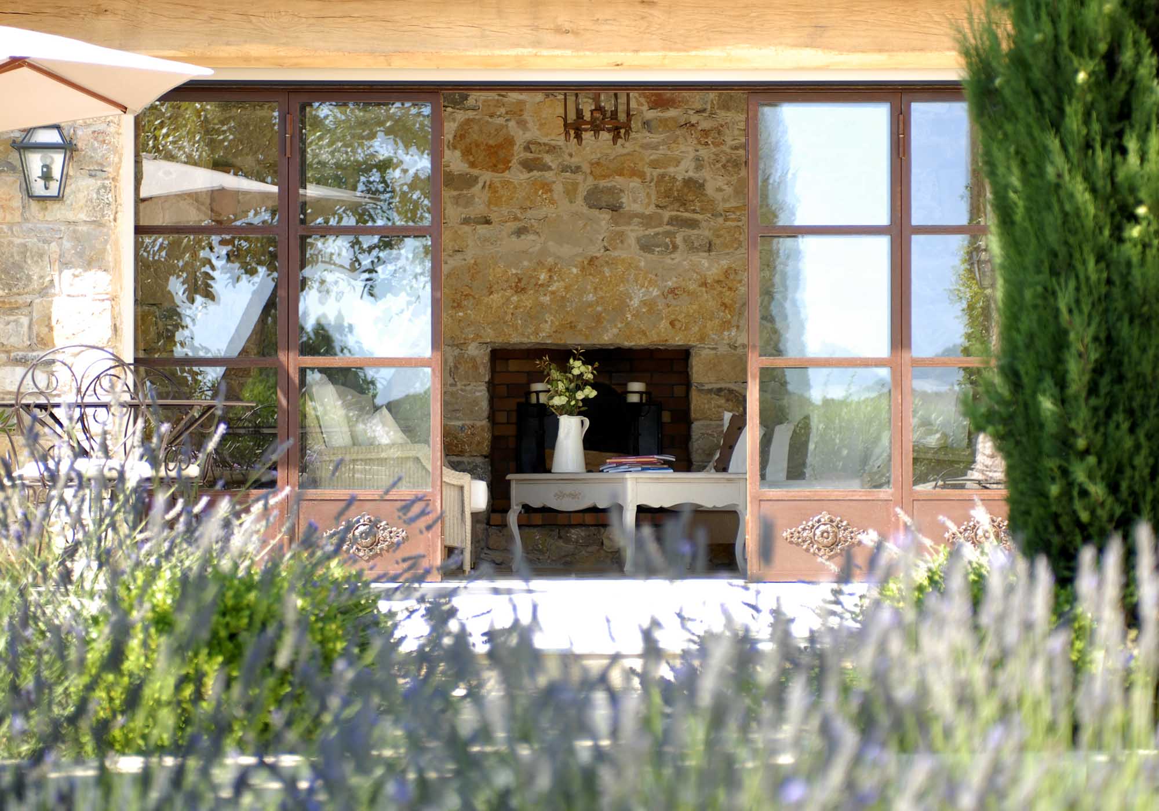Nestled on the south-facing slope of the Opio hills, this Provencal cottage, with stone walls and tiled roof, a true architectural jewel for its simplicity, calls for the good life.
Its traditional terrace in front of the sunny facade, in the shade of a linden tree that was safeguarded, was expanded to offer more space for the occupants of the house. We doubled the thick walls, true shield from the outside world’s bustle and the temperature variations, and the floor was also drained and isolated. To add width and depth to the interior, we widened a few hallways, we redesigned the staircase to create easy access to the rooms on each level, and we removed partition walls; we also replaced some wooden shutters and the front door, now wrought iron grilles, to invite as much light in as possible.
“The renovation and the extension of our house required a considerable amount of work. The architect successfully assembled a highly professional team of craftsmen that he oversaw brilliantly. Scrupulous attention was paid to details. Deadlines and budget were respected, as well as all the commitments made.” says the Irish owner.
The soft natural colours, sand, stone, oak, green linden woodwork, or the shades of gray soothe and heighten the charm of the place, a refuge for the soul.








 projet précédentprojet suivant
projet précédentprojet suivant