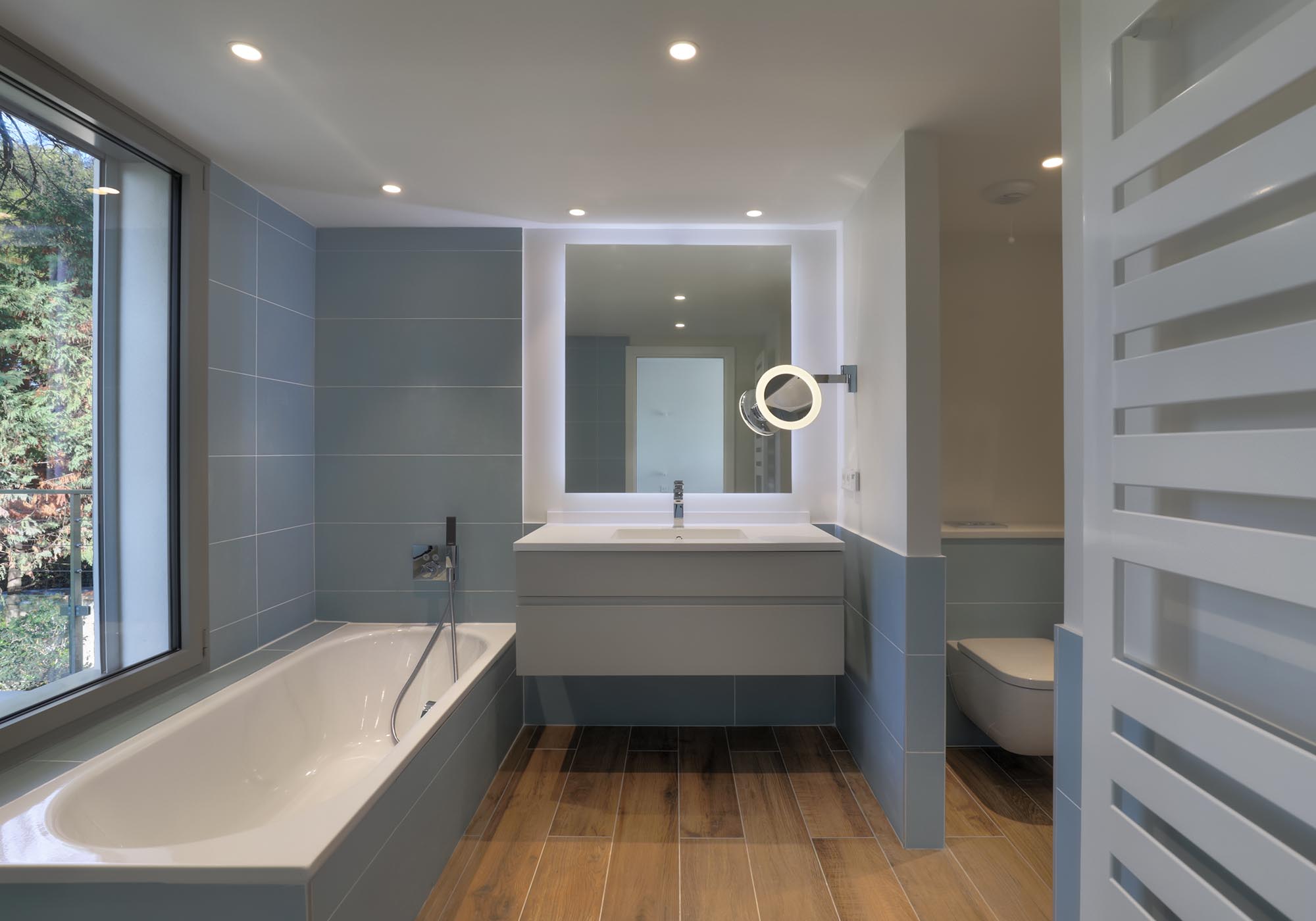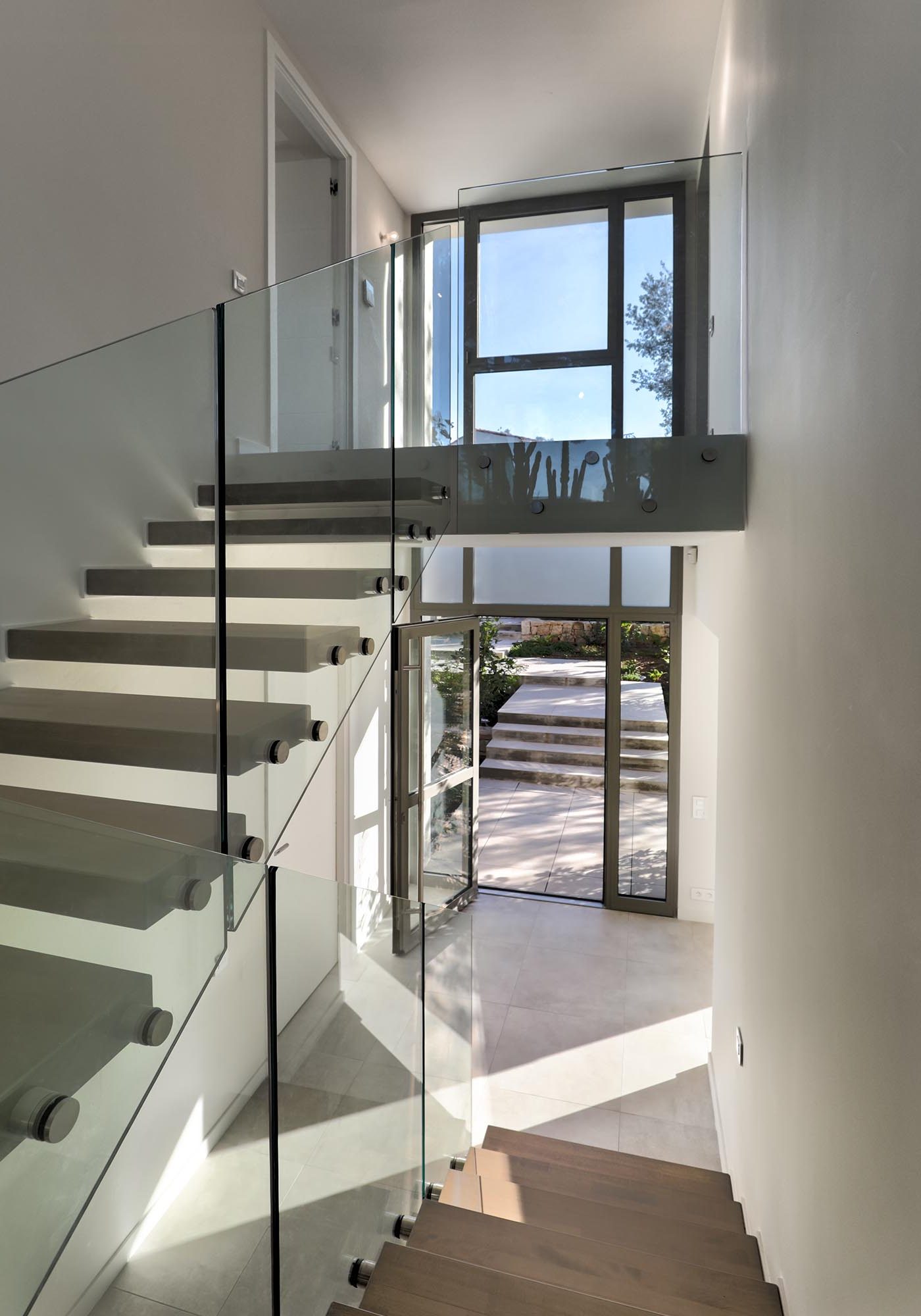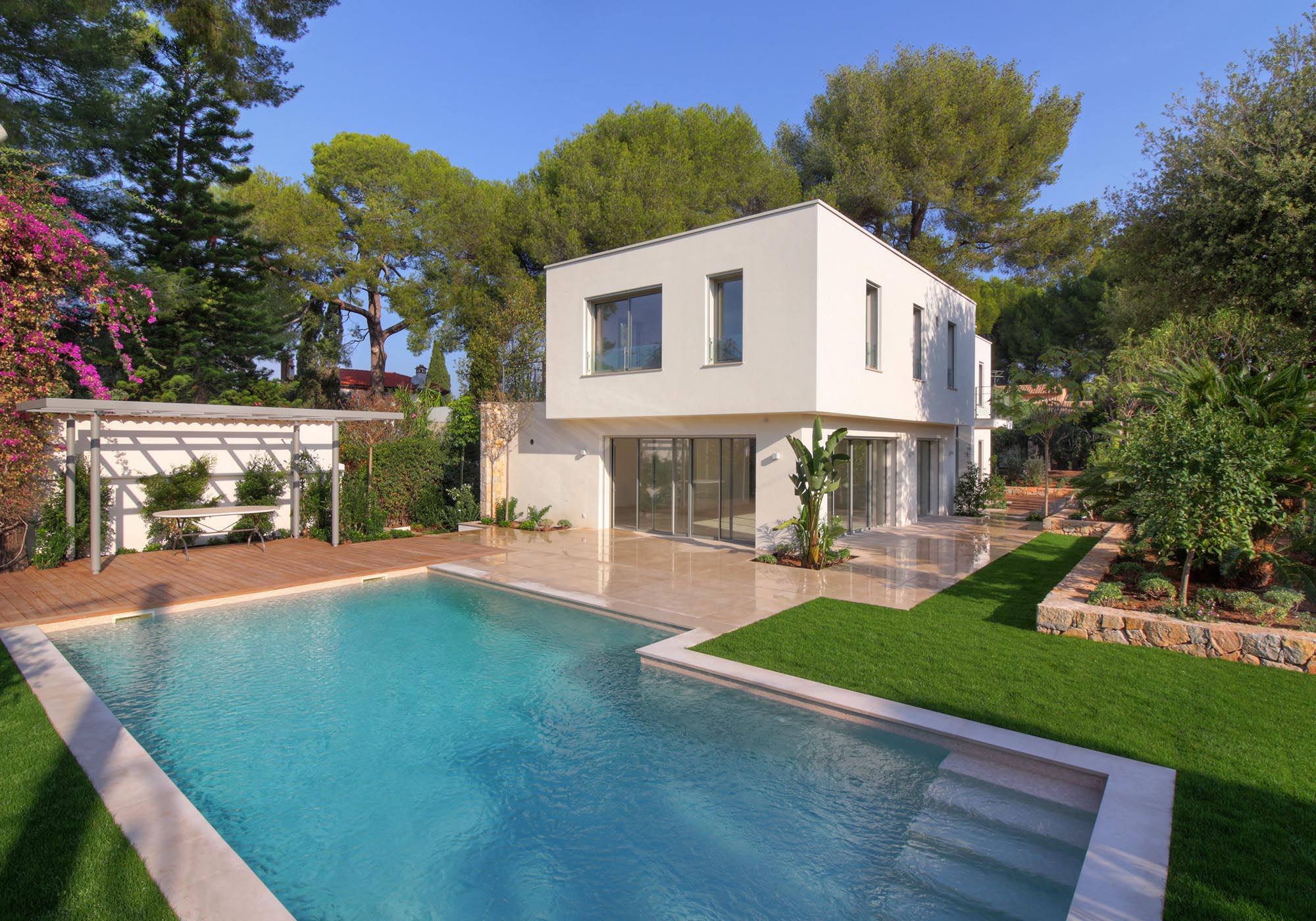As the elevation project progressed, it evolved into what could be considered a new construction. This transformation was necessary due to the complexity of preserving only a portion of the exterior walls while altering the floor levels. While the villa remained in its original location, it was lowered by approximately one meter to create a spacious single-story indoor/outdoor living area seamlessly connecting to the pool area.
Several architectural elements contribute to the overall design: the projecting floor that shields the main windows of the east and south-facing living room, the full-height glazed stairwell intentionally dividing the structure, and the balcony and terrace extensions enhancing the bedrooms all add vitality to the overall volume. The entrance facade is adorned with local stones, seemingly protecting and asserting its stability. The garden, expertly designed by a landscaper, complements the meticulous execution of this project.





 projet précédentprojet suivant
projet précédentprojet suivant