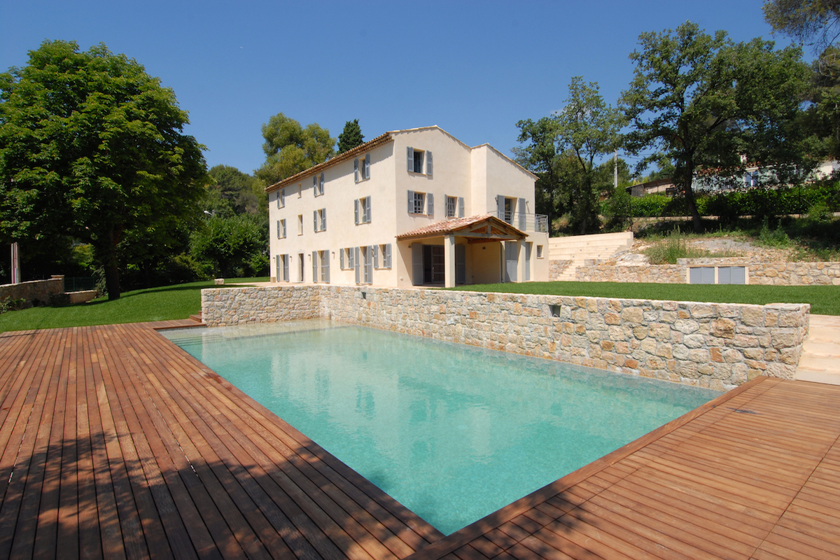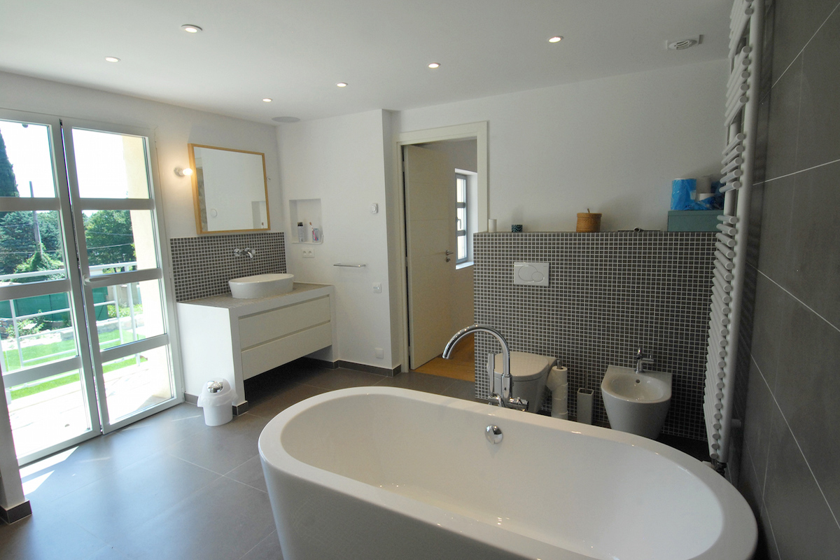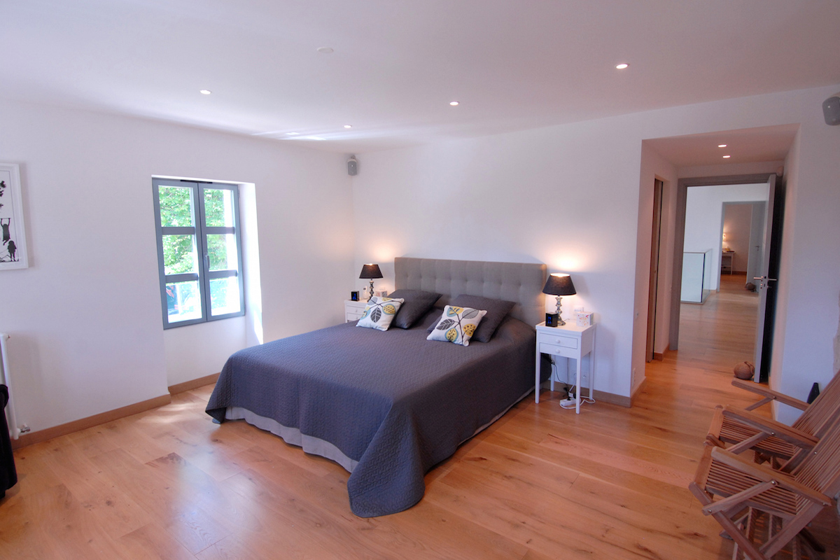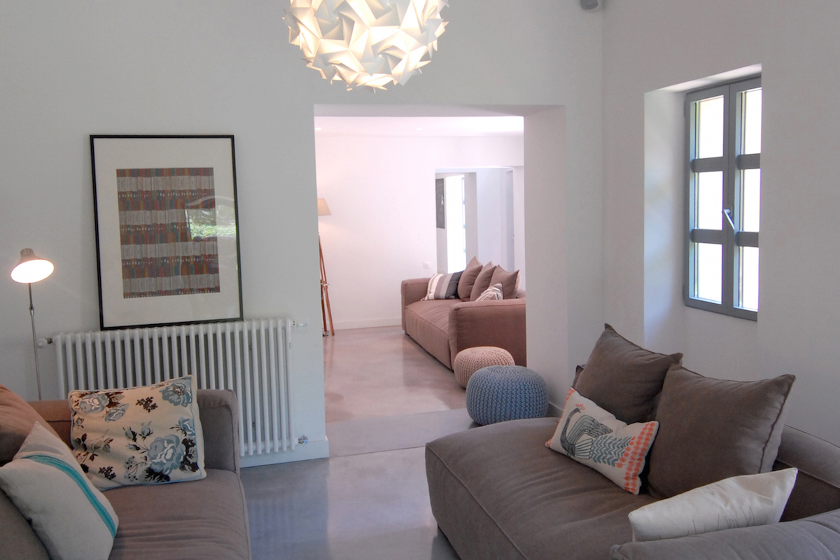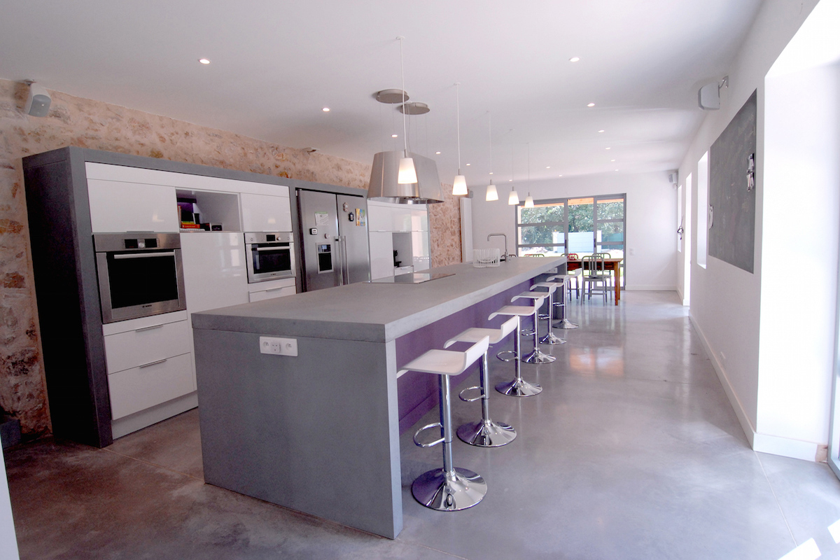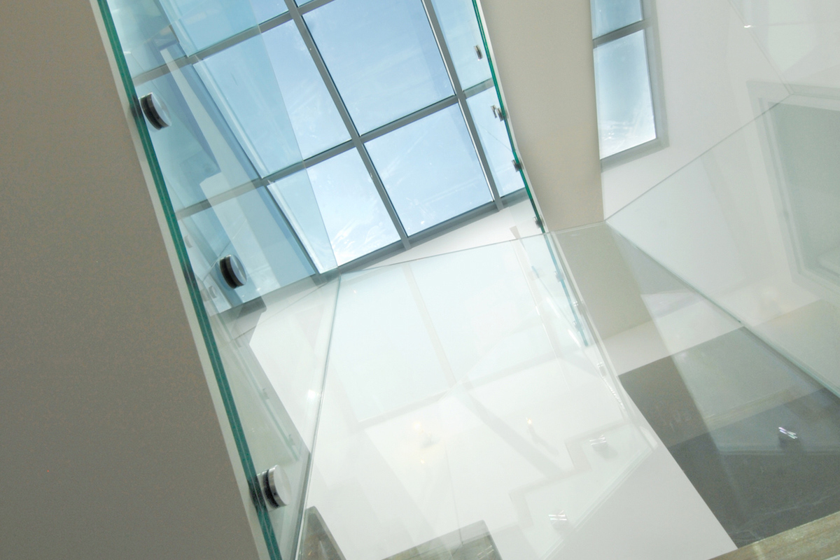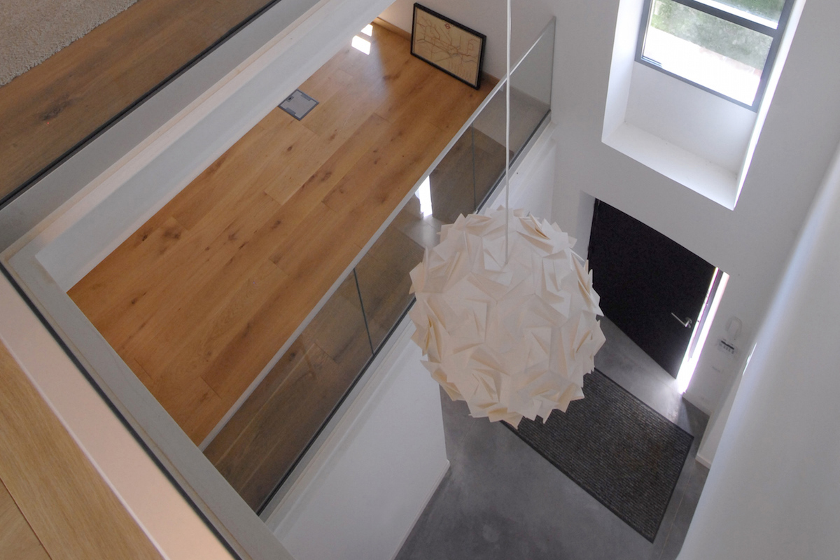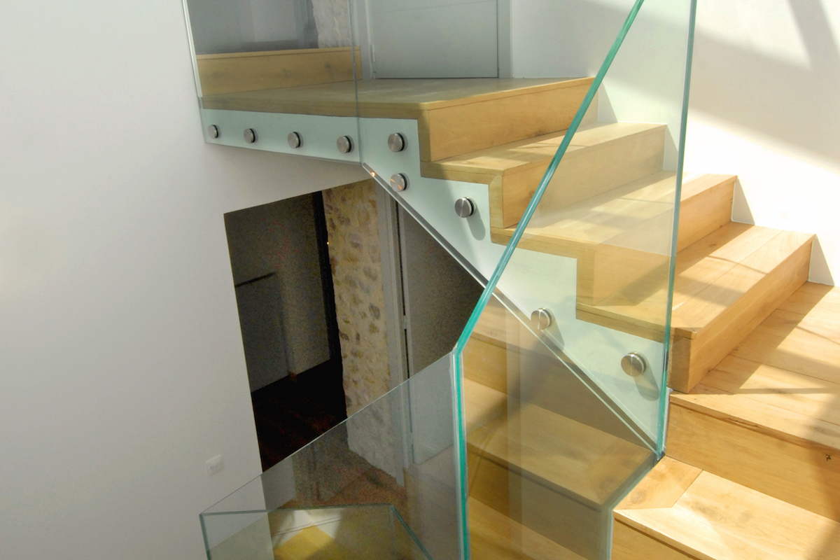A TRADITIONAL APPEARANCE
ROQUEFORT-LES-PINS – FRANCE
2009
This house built, on the outcropping rock, is an old Provencal farmhouse on three levels, dating in part back to 1855. The work required a complete overhaul of the building, and only the four exterior walls and two bearing walls were kept.
Those familiar with that type of construction would expect small dark rooms located in a row, one after the other. Today, however, passing the carved stoned framing, they would discover quite the opposite. Stepping over the threshold, the eye is drawn into a vault which opens up the roof and to the new stairwell which has been redesigned to provide space and brightness. Gyrating around a central void, protected by a glass railing, the new wood covered staircase seems to rise to the sky thanks to the glass canopy above which floods the area with light.
The removal of interior walls and repairs to the floors allowed for new spacious rooms, some of them opening over the entrance hall, most fitted with multiple windows often offering a dual orientation.
Parts of stone walls were preserved and the bleached oak flooring helps retain the heat while giving a friendly yesteryear feel to the abode. The use of contemporary materials like steel beams, glass and polished concrete on the ground floor increases the contrast with the outside which maintained its Provencal character, with the louvered shutters of the façade and terracotta tiles of the terrace.
A swimming pool nestled between two stone walls and an exterior theater with bleachers for garden movie watching enhance the charm and originality of this house.

