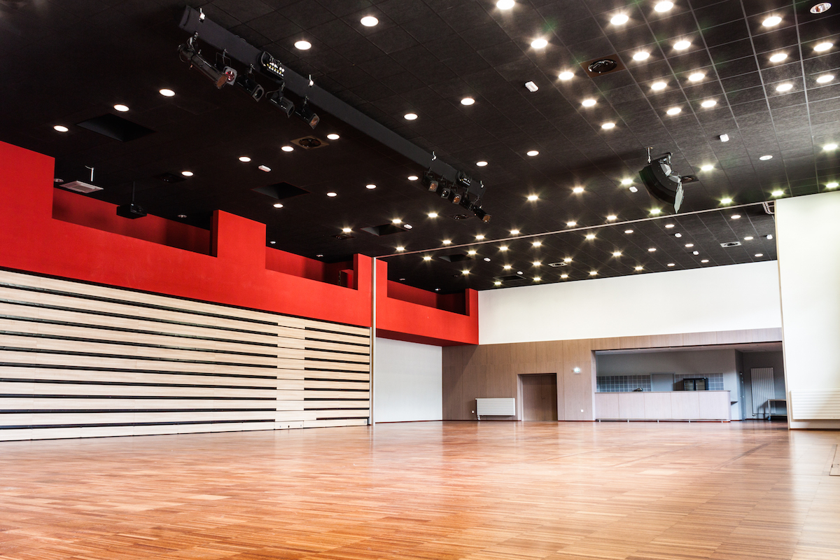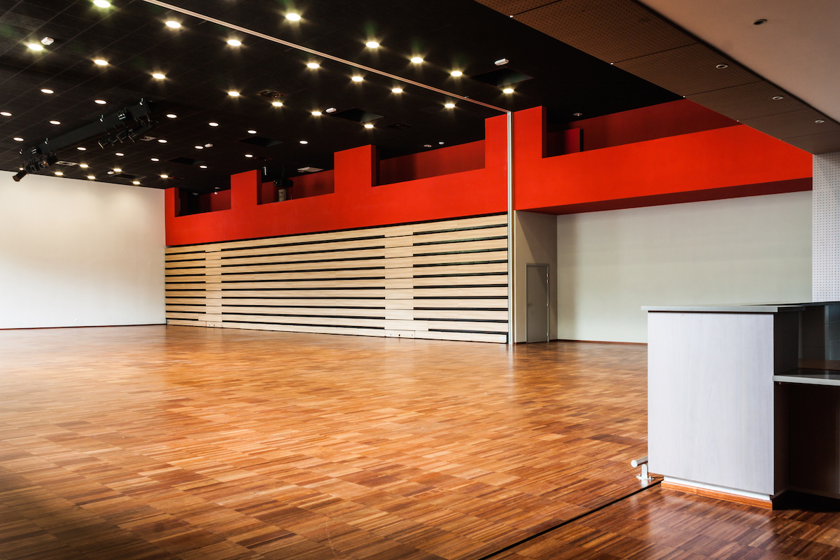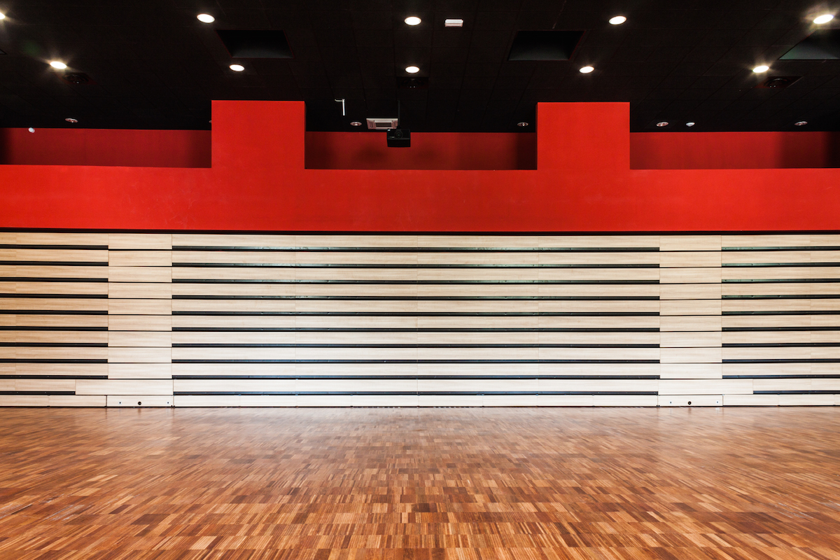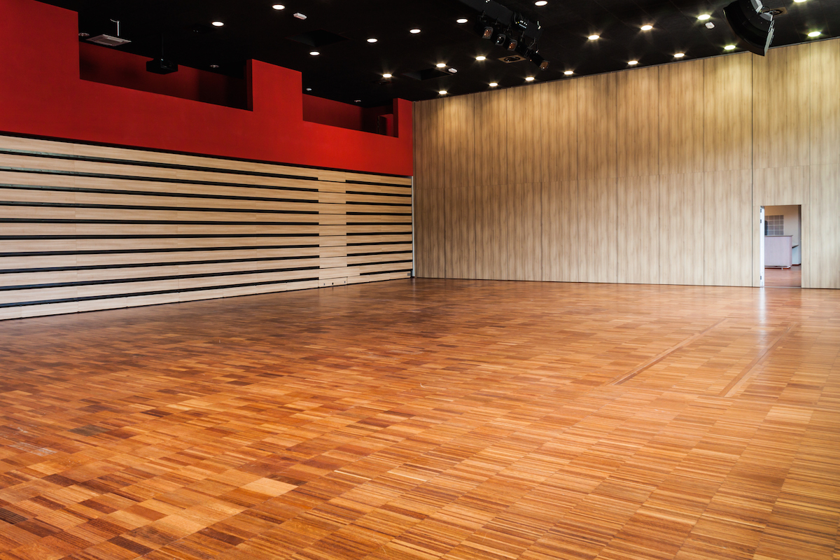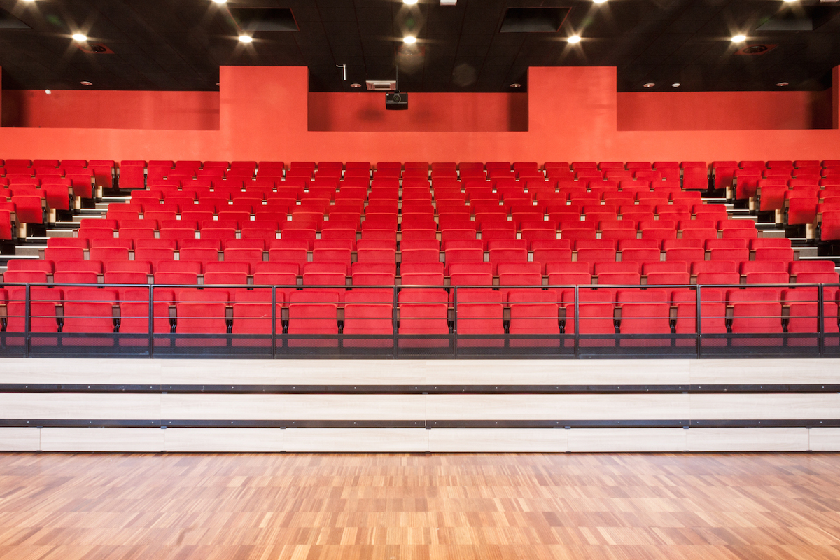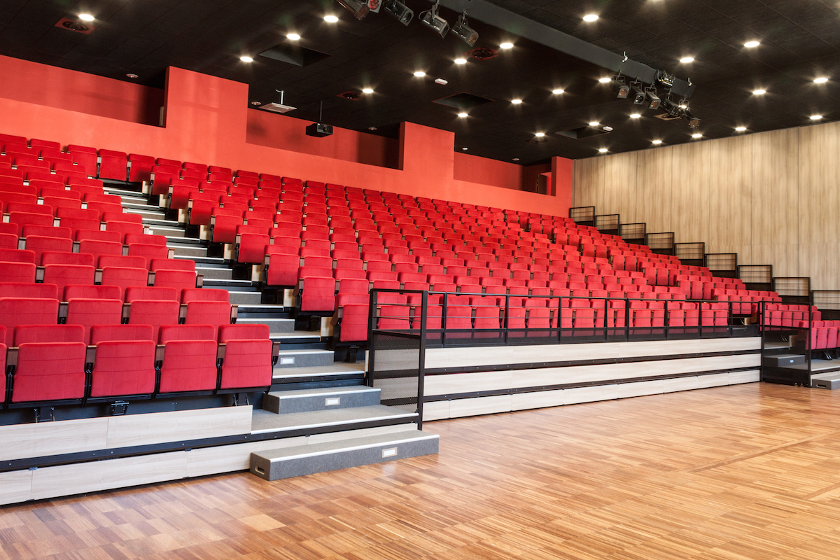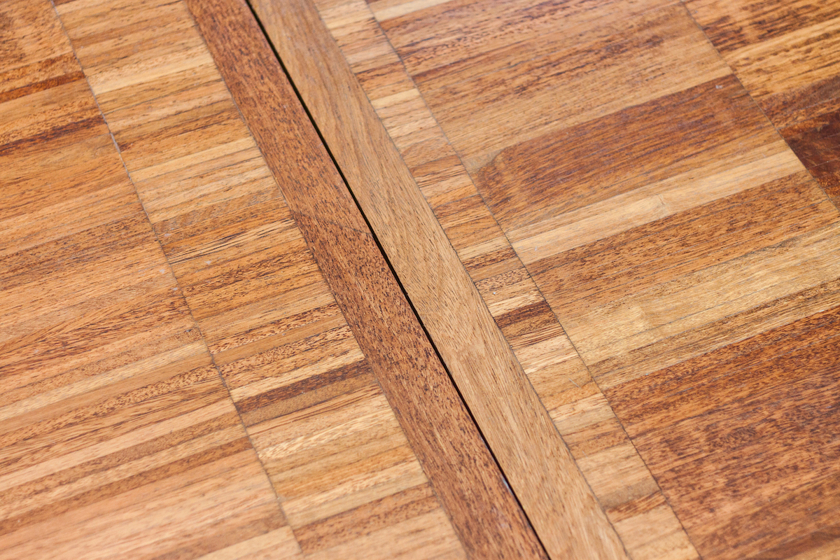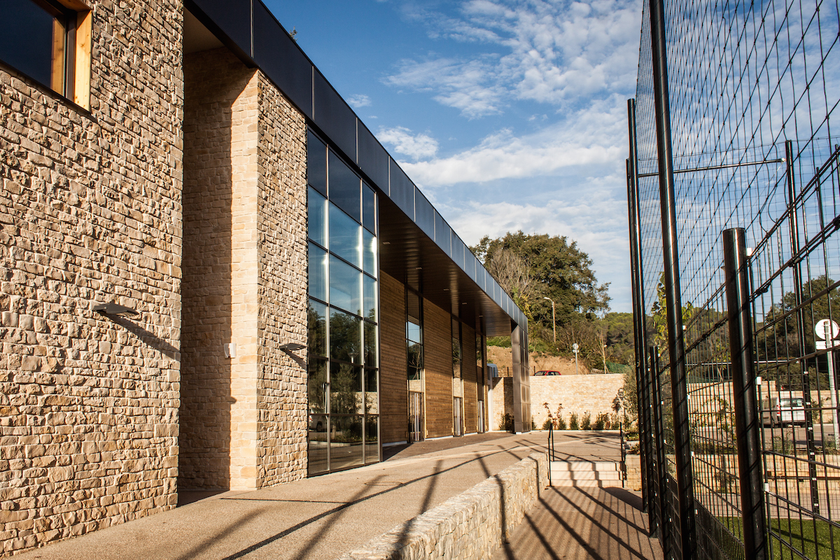PIERRE OPERTO COMMUNAL ROOM
BIOT – FRANCE
2010 – 2013
The future sports complex in Biot is an ambitious project that will, at the village foot, encompass two tennis courts, a new soccer field with artificial turf and locker rooms, the local soccer club house, bleachers, the offices of the Municipal Youth and Sports Department, and a multipurpose 400-seat room with retractable bleachers. The beneficiaries of this investment, the heaviest in the town’s own budget, will be the local associations and their members.
“Bernard Fauroux met my expectations by offering a simple and restrained project, taking into account the severe constraints of the site. He was able to integrate the building into the landscape while respecting the environment, limiting the height of the buildings and using noble materials like wood and stone. He was careful to keep the perspective of our historic centre and give it the dimension it deserves.
We have established a true partnership where dialogue is permanent. Bernard Fauroux has a great ability to listen; he promptly answers my questions and provides valuable advice as a man of recognized experience in his profession.A true professional, reliable and thorough, he brings to the project all the qualities of a good architect and, like an artist, gives an aesthetic dimension to the future sports complex. He is also a practical man who does not hesitate to travel to soak up the context of this project.
The local population has been waiting for this sports complex for over 20 years. I now wish that all the qualities of exchange we have had during the design phase will continue during construction, in order to create a true sports equipment which will structure a booming town of nearly 10,000 inhabitants and 12,000 employees.”
Jean-Pierre Dermit, Mayor of Biot,
Vice-President of the Sophia-Antipolis Urban Community
PROGRAM
Year :
2010-2013
Location :
Biot-France
Client :
Ville de BIOT (06)
Architect :
Agence d’architecture bernard fauroux
Architect partner :
Odile GOUT paysagiste
Engineers :
SAS BETEREM INGENIERIE
Sarl SCOP Cabinet Pierre ROBIN
Surface :
2071 m² SHON
Budget :
7 000 000 € H.T
Program:
Stade de foot 120x60m
2 terrains de tennis
1 terrain de paddle
8 vestiaires club
Tribune 200 places
Salle polyvalente 400 places
Bureaux services jeunesse et sports

